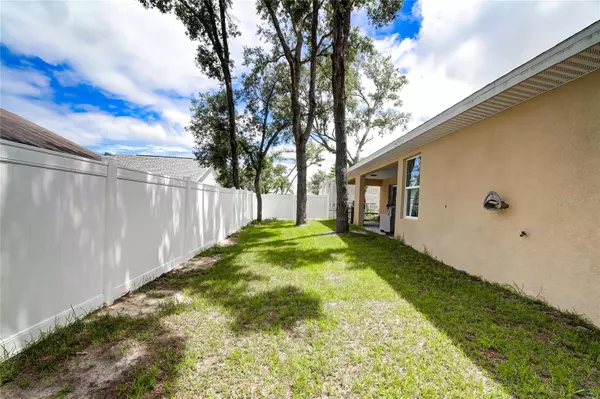For more information regarding the value of a property, please contact us for a free consultation.
Key Details
Sold Price $305,000
Property Type Single Family Home
Sub Type Single Family Residence
Listing Status Sold
Purchase Type For Sale
Square Footage 1,533 sqft
Price per Sqft $198
Subdivision Weeki Wachee Woodlands
MLS Listing ID W7865963
Sold Date 08/23/24
Bedrooms 3
Full Baths 2
Construction Status Financing,Inspections
HOA Y/N No
Originating Board Stellar MLS
Year Built 2022
Annual Tax Amount $4,799
Lot Size 6,534 Sqft
Acres 0.15
Lot Dimensions 65x100
Property Description
Welcome to your dream home, like-new home built in 2022. This contemporary 3-bedroom, 2-bathroom home offers a perfect blend of modern design and functionality. As you step inside, you'll be greeted by an open and airy floor plan, accentuated by stylish finishes and quality craftsmanship. The heart of the home lies in its spacious kitchen, equipped with granite countertops, white shaker cabinets and ample storage space. The adjoining living and dining areas create a seamless flow, making it ideal for both entertaining guests and enjoying everyday family life. The master suite is a luxurious retreat, featuring a generously sized bedroom and a well-appointed ensuite bathroom. Two additional bedrooms provide versatility, perfect for accommodating guests, a home office, or a growing family. Situated on a well-maintained lot, the property boasts curb appeal with its manicured landscaping and a charming exterior. Step outside to your fenced-in backyard, offering privacy for outdoor activities and relaxation. The covered patio invites you to relax and unwind while enjoying the Florida weather. This home's location offers proximity to local amenities, schools, and parks. With its contemporary design, modern amenities, and move-in-ready condition, 4107 Windota presents an incredible opportunity to make your dream of owning a new home a reality.
Location
State FL
County Hernando
Community Weeki Wachee Woodlands
Zoning PDP
Rooms
Other Rooms Inside Utility
Interior
Interior Features Ceiling Fans(s), Open Floorplan, Split Bedroom, Stone Counters, Walk-In Closet(s), Window Treatments
Heating Central, Electric, Heat Pump
Cooling Central Air
Flooring Carpet, Ceramic Tile
Furnishings Unfurnished
Fireplace false
Appliance Dishwasher, Disposal, Electric Water Heater, Exhaust Fan, Microwave, Range, Refrigerator
Laundry Inside, Laundry Room
Exterior
Exterior Feature Lighting, Private Mailbox, Sliding Doors
Garage Driveway, Garage Door Opener
Garage Spaces 2.0
Fence Fenced, Vinyl
Utilities Available BB/HS Internet Available, Cable Available, Cable Connected, Electricity Connected, Public, Street Lights, Water Connected
Roof Type Shingle
Porch Covered, Front Porch, Patio
Attached Garage true
Garage true
Private Pool No
Building
Lot Description Landscaped, Level, Paved
Entry Level One
Foundation Slab
Lot Size Range 0 to less than 1/4
Sewer Septic Tank
Water Public
Architectural Style Contemporary, Custom
Structure Type Block,Concrete,Stucco
New Construction false
Construction Status Financing,Inspections
Schools
Elementary Schools Deltona Elementary
Middle Schools Fox Chapel Middle School
High Schools Central High School
Others
Senior Community No
Ownership Fee Simple
Acceptable Financing Cash, Conventional, Trade, FHA, VA Loan
Listing Terms Cash, Conventional, Trade, FHA, VA Loan
Special Listing Condition None
Read Less Info
Want to know what your home might be worth? Contact us for a FREE valuation!

Our team is ready to help you sell your home for the highest possible price ASAP

© 2024 My Florida Regional MLS DBA Stellar MLS. All Rights Reserved.
Bought with HOME PRIME REALTY LLC
GET MORE INFORMATION



