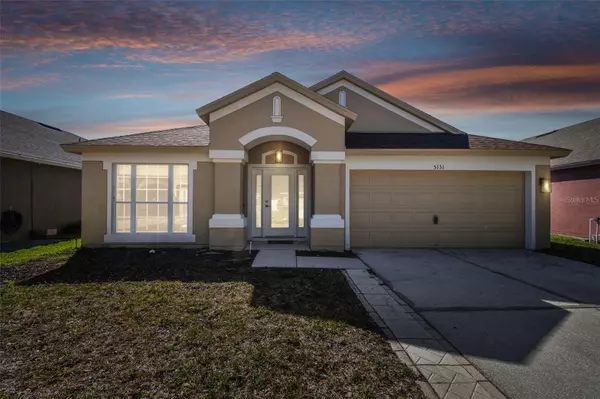For more information regarding the value of a property, please contact us for a free consultation.
Key Details
Sold Price $408,000
Property Type Single Family Home
Sub Type Single Family Residence
Listing Status Sold
Purchase Type For Sale
Square Footage 1,956 sqft
Price per Sqft $208
Subdivision Lexington Oaks Villages 23 & 24
MLS Listing ID T3500890
Sold Date 07/26/24
Bedrooms 4
Full Baths 2
Construction Status Appraisal,Financing,Inspections
HOA Fees $6/ann
HOA Y/N Yes
Originating Board Stellar MLS
Year Built 2004
Annual Tax Amount $6,990
Lot Size 5,227 Sqft
Acres 0.12
Property Description
One or more photo(s) has been virtually staged. Nestled within the sought-after Lexington Oaks golf community in MAYWOOD village, this impeccably maintained residence beckons new owners. Step into the inviting foyer, leading to the elegant formal living and dining spaces, ideal for hosting guests. The expansive Primary Suite, discreetly positioned adjacent to the dining area, offers a tranquil retreat complete with a generous walk-in closet and a grand ensuite boasting dual sinks, a walk-in shower, and a relaxing garden tub. A thoughtfully designed split floor plan accommodates three additional bedrooms and a full bath on the opposite side of the home. The well-appointed kitchen showcases tile floors, granite counters, honey oak cabinets, a convenient built-in desk, and NEW stainless steel appliances installed in 2023. Adjacent is a cozy family room, bathed in natural light streaming through sliding glass doors. Outside, discover a sprawling fully fenced yard, perfect for outdoor gatherings and leisurely moments. The property features fresh paint from 2023, while the HVAC and ROOF were updated in 2022, and a vinyl fence was installed in 2023. With personal touches, this residence promises to become your ultimate sanctuary. Lexington Oaks offers an array of amenities within its deed-restricted, pay-as-you-go golf community, including a championship 18-hole golf course, fitness center, heated pool, and various sports courts. Additionally, residents can enjoy the clubhouse and Omari's Bar & Grille. Conveniently located near schools, hospitals, dining, and shopping hubs, this home ensures both comfort and convenience. Plus, with a low HOA and CDD fee included in taxes, it presents an exceptional opportunity to embrace the coveted Lexington Oaks lifestyle.
Location
State FL
County Pasco
Community Lexington Oaks Villages 23 & 24
Zoning MPUD
Rooms
Other Rooms Family Room, Formal Dining Room Separate, Formal Living Room Separate, Inside Utility
Interior
Interior Features Ceiling Fans(s), Eat-in Kitchen, High Ceilings, Primary Bedroom Main Floor, Stone Counters, Walk-In Closet(s)
Heating Central
Cooling Central Air
Flooring Carpet, Tile
Fireplace false
Appliance Dishwasher, Microwave, Range, Refrigerator
Laundry Inside, Laundry Room
Exterior
Exterior Feature Irrigation System, Sidewalk, Sliding Doors, Sprinkler Metered
Garage Driveway, Ground Level, Off Street
Garage Spaces 2.0
Fence Vinyl
Community Features Clubhouse, Deed Restrictions, Fitness Center, Golf Carts OK, Golf, No Truck/RV/Motorcycle Parking, Playground, Pool, Restaurant, Sidewalks, Tennis Courts
Utilities Available BB/HS Internet Available, Cable Available, Electricity Connected, Public, Sewer Connected, Sprinkler Meter, Street Lights, Underground Utilities, Water Connected
Amenities Available Fence Restrictions, Fitness Center, Playground, Pool, Tennis Court(s), Vehicle Restrictions
Waterfront false
Roof Type Shingle
Porch Covered, Front Porch, Patio
Attached Garage true
Garage true
Private Pool No
Building
Lot Description In County, Near Golf Course, Sidewalk, Paved
Story 1
Entry Level One
Foundation Slab
Lot Size Range 0 to less than 1/4
Builder Name Pulte
Sewer Public Sewer
Water Public
Architectural Style Florida
Structure Type Stucco
New Construction false
Construction Status Appraisal,Financing,Inspections
Others
Pets Allowed Yes
HOA Fee Include Pool,Management
Senior Community No
Ownership Fee Simple
Monthly Total Fees $6
Acceptable Financing Cash, Conventional, FHA, VA Loan
Membership Fee Required Required
Listing Terms Cash, Conventional, FHA, VA Loan
Special Listing Condition None
Read Less Info
Want to know what your home might be worth? Contact us for a FREE valuation!

Our team is ready to help you sell your home for the highest possible price ASAP

© 2024 My Florida Regional MLS DBA Stellar MLS. All Rights Reserved.
Bought with KW REALTY ELITE PARTNERS
GET MORE INFORMATION



