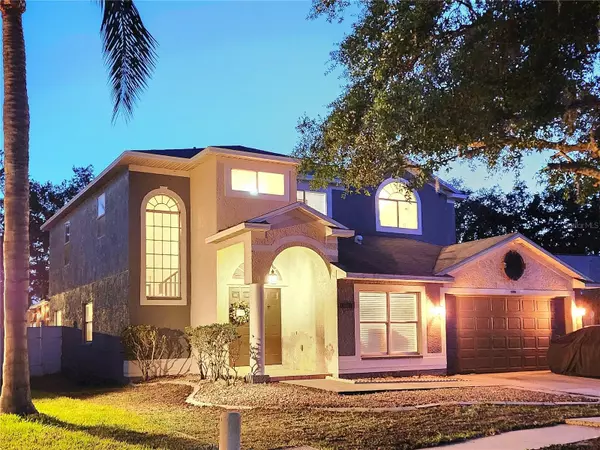For more information regarding the value of a property, please contact us for a free consultation.
Key Details
Sold Price $485,000
Property Type Single Family Home
Sub Type Single Family Residence
Listing Status Sold
Purchase Type For Sale
Square Footage 2,584 sqft
Price per Sqft $187
Subdivision Northwood
MLS Listing ID T3530248
Sold Date 06/27/24
Bedrooms 5
Full Baths 3
Construction Status Financing,Inspections
HOA Fees $6/ann
HOA Y/N Yes
Originating Board Stellar MLS
Year Built 1997
Annual Tax Amount $4,973
Lot Size 6,098 Sqft
Acres 0.14
Property Description
WHAT A DEAL...THIS HOUSE IS BEING PRICED TO MOVE!!!!! Welcome to picturesque Florida living in one of the nation's fastest growing areas! Located on a quiet tree lined street near the end of the cul-de-sac, this LARGE POOL HOME is less than a mile north of the Tampa city limit, in the heart of Wesley Chapel (Pasco County), in the established community of Northwood (which has a low yearly HOA).
The LOCATION is fantastic, just a short walk to the community's amenity center which has a club house (rentable) & pool, along with tennis, basketball, and soccer courts. This home is also within a highly desired school zone, ....and situated only minutes away from hundreds of fine shopping and dining establishments, including two malls, a brewery, and a winery. Essentials are very close by; only about a 5 min drive to Publix Grocery, Sam's Club, Target and Walmart. The convenience is further enhanced by this home's close proximity (5 min) to the nearby interstate Interchange with access to both I-75 and I-275.
Step inside this true 5-bedroom home (with closets in each room) and you're greeted with a view straight out to the pool, and a newly refinished staircase leading to the second story. ENTERTAINING SPACE IS GENEROUS in this house with a large dining room, living room AND family room, with a kitchen that has a long counter with plenty of bar height seating area.
The real party piece is the massive outside pool area and covered patio (totaling 1,534 sq ft) where there is enough space for an outdoor living room, bar and dining area all to be protected from the rain and sun. The pool (installed 2006) is oversized with an 8' deep end and built in jacuzzi and fountains (pool fencing system included). Patio faces west with long views towards the beautiful sunsets....but is still nicely shaded by a row of mature Oaks along the back wall and a view of the community's maintained landscaping (no direct rear neighbors). The whimsical backyard is fully fenced-in, with plenty of room for pets to run, or to have outdoor gathering areas. Back in the house, a full bedroom (being used as an office) and bathroom are located downstairs for convenience.
Upstairs there is a small loft large enough for a reading nook or a couple of desks, which leads into a hall with a small full bathroom, and separate linen closet. The rooms are all good sized, but the Master is large enough that a second master closet can be added if desired. Updates have been done to the property with the beautiful water-resistant wood-based laminate floors installed 2024, pool pump and filter 2023, hot water heater 2021, full Air-conditioner system replacement 2016, roof 2016. However, there are some cosmetic, hardware, and misc. items that may need to be replaced or updated by new owner such as garage door opener, pool heater, patio doors, screens, closet doors, etc., but the home is being priced accordingly with those needed updates in mind. Please see disclosure and Realtor remarks for details. We encourage you to come see this house for yourself!!!
Location
State FL
County Pasco
Community Northwood
Zoning MPUD
Rooms
Other Rooms Attic, Family Room, Formal Dining Room Separate, Formal Living Room Separate, Loft
Interior
Interior Features Built-in Features, Ceiling Fans(s), Crown Molding, Eat-in Kitchen, High Ceilings, Kitchen/Family Room Combo, Living Room/Dining Room Combo, Open Floorplan, PrimaryBedroom Upstairs, Solid Surface Counters, Thermostat, Vaulted Ceiling(s), Walk-In Closet(s), Window Treatments
Heating Central, Electric
Cooling Central Air
Flooring Ceramic Tile, Laminate, Tile
Fireplace false
Appliance Built-In Oven, Dishwasher, Disposal, Electric Water Heater, Microwave, Range, Refrigerator
Laundry Electric Dryer Hookup, Inside, Laundry Room, Washer Hookup
Exterior
Exterior Feature French Doors, Irrigation System, Lighting, Private Mailbox, Sidewalk, Sliding Doors
Garage Driveway, Garage Door Opener
Garage Spaces 2.0
Pool Child Safety Fence, Deck, Heated, In Ground, Lighting, Screen Enclosure, Self Cleaning, Tile
Community Features Clubhouse, Deed Restrictions, Pool, Sidewalks, Tennis Courts
Utilities Available BB/HS Internet Available, Cable Available, Electricity Available, Electricity Connected, Fiber Optics, Phone Available, Public, Sewer Connected, Sprinkler Meter, Sprinkler Recycled, Sprinkler Well, Street Lights, Underground Utilities, Water Available, Water Connected
Amenities Available Basketball Court, Clubhouse, Playground, Tennis Court(s)
Waterfront false
View Pool
Roof Type Shingle
Porch Covered, Deck, Enclosed, Patio, Rear Porch, Screened
Attached Garage true
Garage true
Private Pool Yes
Building
Lot Description Cul-De-Sac, Paved
Story 2
Entry Level Two
Foundation Slab
Lot Size Range 0 to less than 1/4
Sewer Public Sewer
Water Public
Structure Type Block,Stucco
New Construction false
Construction Status Financing,Inspections
Schools
Elementary Schools Denham Oaks Elementary-Po
Middle Schools John Long Middle-Po
High Schools Wiregrass Ranch High-Po
Others
Pets Allowed Yes
Senior Community No
Ownership Fee Simple
Monthly Total Fees $6
Acceptable Financing Cash, Conventional, FHA, VA Loan
Membership Fee Required Required
Listing Terms Cash, Conventional, FHA, VA Loan
Special Listing Condition None
Read Less Info
Want to know what your home might be worth? Contact us for a FREE valuation!

Our team is ready to help you sell your home for the highest possible price ASAP

© 2024 My Florida Regional MLS DBA Stellar MLS. All Rights Reserved.
Bought with REDFIN CORPORATION
GET MORE INFORMATION



