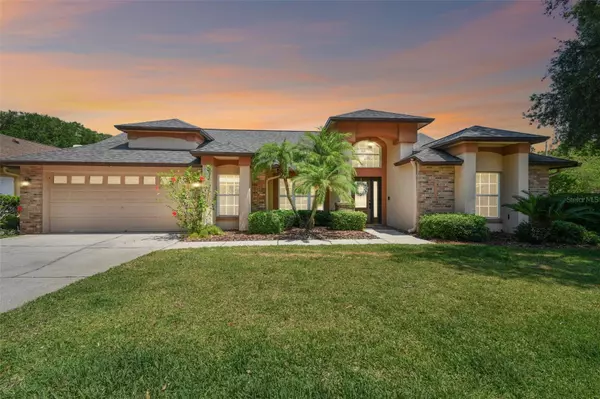For more information regarding the value of a property, please contact us for a free consultation.
Key Details
Sold Price $735,000
Property Type Single Family Home
Sub Type Single Family Residence
Listing Status Sold
Purchase Type For Sale
Square Footage 2,659 sqft
Price per Sqft $276
Subdivision Casey Lake Manors
MLS Listing ID T3525283
Sold Date 06/21/24
Bedrooms 4
Full Baths 3
Construction Status Completed
HOA Fees $66/ann
HOA Y/N Yes
Originating Board Stellar MLS
Year Built 1995
Annual Tax Amount $5,929
Lot Size 10,454 Sqft
Acres 0.24
Lot Dimensions 85x121
Property Sub-Type Single Family Residence
Property Description
Some photos have been virtually staged! Welcome home to this phenomenal property nestled within the oak trees of Casey Lake Manor. This beautiful home, located on an oversized corner lot on a cul-de-sac, features 4 bedrooms, 3 bathrooms, vaulted ceilings, split floorplan, and a pool with hot tub. Enter the gorgeous leaded front door to the open formal dining and living room area with sliders leading to the pool area. The dining area can also be used as a playroom or office, and features a bank of cabinets to separate the area from the living room (these can be removed if the new owner prefers a more open concept). The kitchen features upgraded, designer cabinetry, granite counters and stainless appliances and a breakfast nook. The kitchen overlooks the oversized family room with a gorgeous fireplace and view of the pool. There are two large bedrooms and a bathroom off of the main living area, and an additional guest bedroom and bathroom at the rear left of the home. The guest bathroom has access to the outside patio making it a true "pool bath." The spacious master bedroom is split from the main living area and features double entry doors, a walk-in closet, sliding glass doors leading to the pool, and bathroom with double sinks and separate tub and shower. The outdoor patio is an entertainers dream featuring a large, covered lanai with custom wood plank ceiling and mature landscaping. This home has brand new carpet in all of the bedrooms and a new roof that was installed in April of 2024. Conveniently located to Carrollwood Country Club, the new Carrollwood Village Park, Tampa International Airport, local dining and shopping establishments, this is the home that you have been waiting for!
Location
State FL
County Hillsborough
Community Casey Lake Manors
Zoning RSC-6
Rooms
Other Rooms Family Room, Formal Dining Room Separate, Formal Living Room Separate, Inside Utility
Interior
Interior Features Cathedral Ceiling(s), Ceiling Fans(s), Eat-in Kitchen, Skylight(s), Solid Wood Cabinets, Split Bedroom, Stone Counters, Vaulted Ceiling(s), Walk-In Closet(s)
Heating Central, Electric
Cooling Central Air
Flooring Carpet, Ceramic Tile, Laminate
Fireplaces Type Family Room, Wood Burning
Fireplace true
Appliance Dishwasher, Disposal, Microwave, Range, Refrigerator, Water Softener
Laundry Inside, Laundry Room
Exterior
Exterior Feature Rain Gutters
Garage Spaces 2.0
Pool Gunite, In Ground, Outside Bath Access, Screen Enclosure
Utilities Available Cable Available, Electricity Available, Public, Sewer Connected, Street Lights, Underground Utilities, Water Available
Roof Type Shingle
Porch Covered, Enclosed, Patio, Rear Porch, Screened
Attached Garage true
Garage true
Private Pool Yes
Building
Lot Description Corner Lot, Cul-De-Sac
Story 1
Entry Level One
Foundation Slab
Lot Size Range 0 to less than 1/4
Sewer Public Sewer
Water None
Architectural Style Traditional
Structure Type Block,Stucco
New Construction false
Construction Status Completed
Schools
Elementary Schools Carrollwood-Hb
Middle Schools Adams-Hb
High Schools Chamberlain-Hb
Others
Pets Allowed Cats OK, Dogs OK
Senior Community No
Ownership Fee Simple
Monthly Total Fees $66
Acceptable Financing Cash, Conventional, FHA, VA Loan
Membership Fee Required Required
Listing Terms Cash, Conventional, FHA, VA Loan
Special Listing Condition None
Read Less Info
Want to know what your home might be worth? Contact us for a FREE valuation!

Our team is ready to help you sell your home for the highest possible price ASAP

© 2025 My Florida Regional MLS DBA Stellar MLS. All Rights Reserved.
Bought with COYLE REALTY INC


