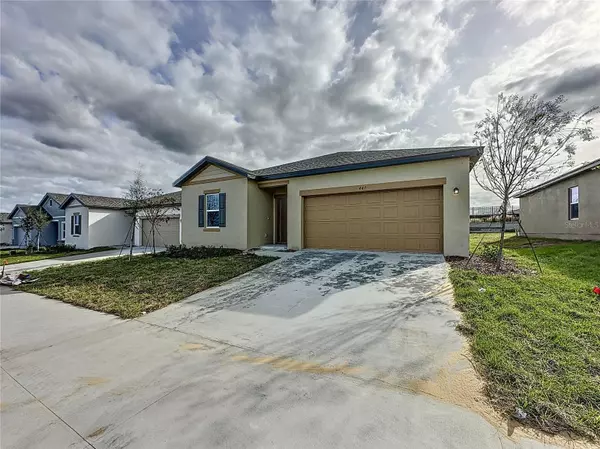For more information regarding the value of a property, please contact us for a free consultation.
Key Details
Sold Price $299,990
Property Type Single Family Home
Sub Type Single Family Residence
Listing Status Sold
Purchase Type For Sale
Square Footage 1,675 sqft
Price per Sqft $179
Subdivision Mabel Place
MLS Listing ID O6163837
Sold Date 03/27/24
Bedrooms 3
Full Baths 2
Construction Status Appraisal,Financing
HOA Fees $50/ann
HOA Y/N Yes
Originating Board Stellar MLS
Year Built 2023
Annual Tax Amount $140
Lot Size 5,662 Sqft
Acres 0.13
Property Description
Welcome to your brand-new home in Lake Wales, FL! This 3-bed, 2-bath property offers 1,675 sq.ft of modern living space. The layout is open and spacious, connecting the living, dining, and kitchen areas seamlessly. The kitchen comes with all the appliances you need, making cooking and hosting a breeze. The master bedroom has its own en-suite bathroom, while the other two bedrooms can be used for family, guests, or a home office. Beyond its impeccable interior, this property offers the allure of a burgeoning community in Lake Wales, a town on the rise within Polk County. Enjoy the convenience of nearby amenities, schools, and recreational options, all while being surrounded by the natural beauty of the area. As a bonus, this home comes complete with all appliances, ensuring a smooth transition into your new haven from day one. Seize the opportunity to claim this new construction gem, where comfort, style, and a promising location converge to create an idyllic place to call home in Lake Wales, FL. Call today to schedule your private showing.
Location
State FL
County Polk
Community Mabel Place
Interior
Interior Features High Ceilings, Open Floorplan, Stone Counters, Thermostat, Walk-In Closet(s)
Heating Central
Cooling Central Air
Flooring Carpet, Ceramic Tile
Fireplace false
Appliance Dishwasher, Dryer, Microwave, Range, Refrigerator, Washer
Laundry Laundry Room
Exterior
Exterior Feature Lighting, Sidewalk, Sliding Doors
Garage Spaces 2.0
Utilities Available Electricity Available, Public, Sewer Available, Street Lights, Water Available
Roof Type Shingle
Attached Garage true
Garage true
Private Pool No
Building
Entry Level One
Foundation Slab
Lot Size Range 0 to less than 1/4
Sewer Public Sewer
Water Public
Structure Type Block
New Construction true
Construction Status Appraisal,Financing
Others
Pets Allowed Breed Restrictions, Yes
Senior Community No
Ownership Fee Simple
Monthly Total Fees $50
Acceptable Financing Cash, Conventional, FHA, VA Loan
Membership Fee Required Required
Listing Terms Cash, Conventional, FHA, VA Loan
Special Listing Condition None
Read Less Info
Want to know what your home might be worth? Contact us for a FREE valuation!

Our team is ready to help you sell your home for the highest possible price ASAP

© 2024 My Florida Regional MLS DBA Stellar MLS. All Rights Reserved.
Bought with EXP REALTY LLC
GET MORE INFORMATION



