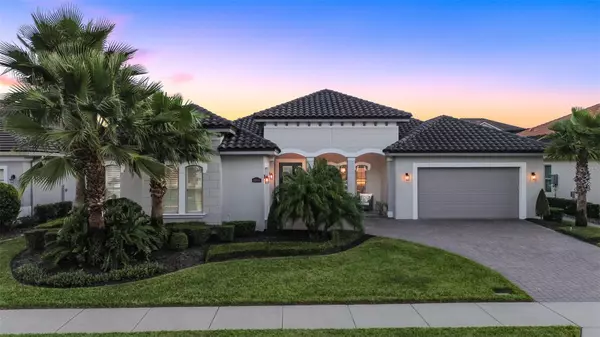For more information regarding the value of a property, please contact us for a free consultation.
Key Details
Sold Price $1,235,000
Property Type Single Family Home
Sub Type Single Family Residence
Listing Status Sold
Purchase Type For Sale
Square Footage 3,350 sqft
Price per Sqft $368
Subdivision Steeple Chase
MLS Listing ID O6155272
Sold Date 01/11/24
Bedrooms 4
Full Baths 3
Construction Status Other Contract Contingencies
HOA Fees $220/mo
HOA Y/N Yes
Originating Board Stellar MLS
Year Built 2018
Annual Tax Amount $8,657
Lot Size 10,890 Sqft
Acres 0.25
Lot Dimensions 75x140
Property Description
Immaculate and stunning one-level "Cordova" floor plan with sparkling pool in gated Steeple Chase. Why wait to build when this better-than-new 4 bed, 3 bath home complete with office and stunning pool is ready for you right now? Light, bright and airy, this open floorplan offers the very best in functionality with privacy for all bedrooms, and versatility for entertaining friends and family alike. Meticulously maintained, one will appreciate every square foot of this home: from elegant finishes like crown molding, trimmed-out window, and plantation shutters, to your gourmet kitchen with built-in refrigerator, and NATURAL GAS range, oversized bar, AND massive eat-in kitchen all overlooking your incredible pool! The pool area is truly a destination unto itself with its summer kitchen, covered lanai, and screen enclosure. The heated pool ensures year-round enjoyment for all. The master suite is a private sanctuary nestled privately to itself and has dual walk-in closets and a spa-quality master bath with soaking tub. All bedrooms feature large walk-in closets for copious storage, while a separate office with French doors is ready for all your work-from-home needs. All this and more with the ultimate convenience of gated Steeple Chase. Astounding proximity to great schools, major highways, world-class attractions, restaurants, shopping, and business districts; come see it for yourself today! This property may be under audio/visual surveillance.
Location
State FL
County Seminole
Community Steeple Chase
Zoning R-1
Rooms
Other Rooms Breakfast Room Separate, Den/Library/Office, Family Room, Formal Dining Room Separate, Formal Living Room Separate, Inside Utility, Media Room
Interior
Interior Features Crown Molding, Eat-in Kitchen, High Ceilings, Kitchen/Family Room Combo, Primary Bedroom Main Floor, Solid Surface Counters, Split Bedroom, Tray Ceiling(s), Walk-In Closet(s)
Heating Central
Cooling Central Air
Flooring Carpet, Ceramic Tile
Furnishings Unfurnished
Fireplace false
Appliance Built-In Oven, Convection Oven, Dishwasher, Disposal, Microwave, Range, Tankless Water Heater
Laundry Inside
Exterior
Exterior Feature Irrigation System, Outdoor Kitchen, Sliding Doors, Sprinkler Metered
Garage Garage Door Opener, Off Street
Garage Spaces 3.0
Pool Heated, In Ground, Lighting, Other, Screen Enclosure
Community Features Deed Restrictions
Utilities Available Natural Gas Connected, Public, Sewer Connected, Water Connected
Amenities Available Gated
Waterfront false
Roof Type Tile
Porch Covered, Deck, Patio, Porch
Attached Garage true
Garage true
Private Pool Yes
Building
Lot Description Sidewalk, Paved
Entry Level One
Foundation Slab
Lot Size Range 1/4 to less than 1/2
Sewer Public Sewer
Water Public
Architectural Style Mediterranean
Structure Type Block,Stucco
New Construction false
Construction Status Other Contract Contingencies
Schools
Elementary Schools Woodlands Elementary
Middle Schools Markham Woods Middle
High Schools Lake Mary High
Others
Pets Allowed Breed Restrictions, Yes
Senior Community No
Ownership Fee Simple
Monthly Total Fees $220
Acceptable Financing Cash, Conventional, VA Loan
Membership Fee Required Required
Listing Terms Cash, Conventional, VA Loan
Num of Pet 3
Special Listing Condition None
Read Less Info
Want to know what your home might be worth? Contact us for a FREE valuation!

Our team is ready to help you sell your home for the highest possible price ASAP

© 2024 My Florida Regional MLS DBA Stellar MLS. All Rights Reserved.
Bought with COLDWELL BANKER REALTY
GET MORE INFORMATION



