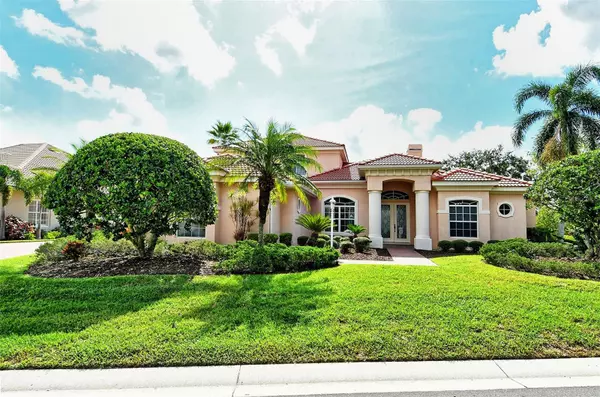For more information regarding the value of a property, please contact us for a free consultation.
Key Details
Sold Price $876,525
Property Type Single Family Home
Sub Type Single Family Residence
Listing Status Sold
Purchase Type For Sale
Square Footage 3,636 sqft
Price per Sqft $241
Subdivision Edgewater Village Subphase B
MLS Listing ID A4580040
Sold Date 12/21/23
Bedrooms 4
Full Baths 3
Construction Status Inspections
HOA Fees $11/ann
HOA Y/N Yes
Originating Board Stellar MLS
Year Built 1999
Annual Tax Amount $9,744
Lot Size 0.320 Acres
Acres 0.32
Property Description
PRICE IMPROVEMENT! THE PERFECT LOCATION! Nestled in the heart of Lakewood Ranch in the highly sought after gated community of Edgewater Village is this spacious two-story Todd Johnston home featuring four bedrooms, three baths, office/den, upstairs flex/bonus room, large pool and lanai, and side entry 3-car garage offering plenty of storage space. Upon entering this wonderful community, you are greeted by the majestic 153-acre Lake Uihlein with its beautiful landscaping, gazebo, fishing pier, boat-kayak launch and amazing evening sunsets. Welcome your guests through the double entry glass doors and large foyer as they notice the graceful columns, high ceilings, crown molding and porcelain tile leading to the open dining room and living room with its gas fireplace and built in shelving. There is plenty of natural light throughout. The kitchen has ample cabinetry, with a walk-in pantry, island, and dinette that looks out through the aquarium window to the lanai and pool. The family room has built-in shelving and sliding glass doors to the lanai. The spacious owners suite on the first floor has direct access to the lanai and includes a sitting area, sizeable walk-in closet, large bathroom with separate vanities, a jetted tub and large walk-in shower. The first floor also features a guest bedroom and an office/den with built-in shelving and French doors providing outdoor access ideal for working from home. Two additional bedrooms and bathroom and a very spacious flex/bonus room with a balcony on the second floor provides plenty of space for the enjoyment of family and guests. The large lanai is perfect for entertaining with two covered spaces and large volleyball-style pool. The lanai is plumbed for an outdoor kitchen and bathroom. Edgewater Village is minutes to Lakewood Main Street, Waterside Place, University Town Center, Benderson Park and the new Mote Marine now under construction. It is also conveniently close to Lakewood Ranch Medical Center, public and private schools, I-75, SRQ airport, downtown Sarasota and world class beaches.
Location
State FL
County Manatee
Community Edgewater Village Subphase B
Zoning PDMU/WPE
Rooms
Other Rooms Bonus Room, Den/Library/Office
Interior
Interior Features Built-in Features, Ceiling Fans(s), Crown Molding, Eat-in Kitchen, High Ceilings, In Wall Pest System, Kitchen/Family Room Combo, Living Room/Dining Room Combo, Primary Bedroom Main Floor, Solid Surface Counters, Solid Wood Cabinets, Walk-In Closet(s), Window Treatments
Heating Central, Heat Pump, Zoned
Cooling Central Air, Zoned
Flooring Carpet, Ceramic Tile
Fireplaces Type Gas, Living Room
Fireplace true
Appliance Built-In Oven, Cooktop, Dishwasher, Disposal, Dryer, Gas Water Heater, Microwave, Refrigerator, Washer
Laundry Laundry Room
Exterior
Exterior Feature French Doors, Irrigation System, Sidewalk, Sliding Doors
Garage Spaces 3.0
Pool Child Safety Fence, Gunite, In Ground, Screen Enclosure
Community Features Deed Restrictions
Utilities Available BB/HS Internet Available, Cable Connected, Electricity Connected, Fiber Optics, Natural Gas Connected, Sewer Connected, Sprinkler Recycled
Amenities Available Gated
Waterfront false
Roof Type Tile
Attached Garage true
Garage true
Private Pool Yes
Building
Lot Description Corner Lot
Entry Level Two
Foundation Slab
Lot Size Range 1/4 to less than 1/2
Builder Name Todd Johnston Homes
Sewer Public Sewer
Water Public
Structure Type Block,Stucco
New Construction false
Construction Status Inspections
Schools
Elementary Schools Robert E Willis Elementary
Middle Schools Nolan Middle
High Schools Lakewood Ranch High
Others
Pets Allowed Yes
Senior Community No
Ownership Fee Simple
Monthly Total Fees $11
Acceptable Financing Cash, Conventional
Membership Fee Required Required
Listing Terms Cash, Conventional
Num of Pet 2
Special Listing Condition None
Read Less Info
Want to know what your home might be worth? Contact us for a FREE valuation!

Our team is ready to help you sell your home for the highest possible price ASAP

© 2024 My Florida Regional MLS DBA Stellar MLS. All Rights Reserved.
Bought with SIMPLIHOM
GET MORE INFORMATION



