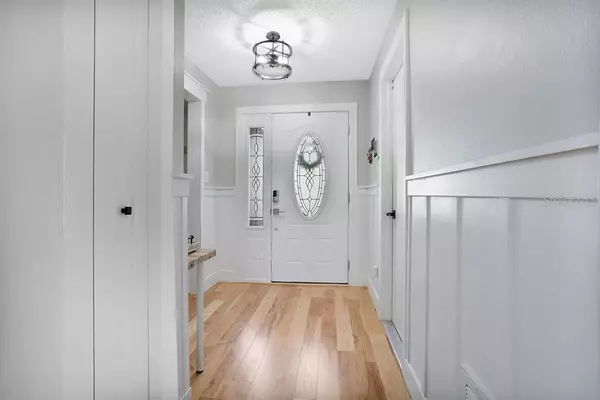For more information regarding the value of a property, please contact us for a free consultation.
Key Details
Sold Price $360,000
Property Type Single Family Home
Sub Type Single Family Residence
Listing Status Sold
Purchase Type For Sale
Square Footage 1,549 sqft
Price per Sqft $232
Subdivision Deltona Lakes Un 68
MLS Listing ID V4932155
Sold Date 11/21/23
Bedrooms 3
Full Baths 2
Construction Status Appraisal,Financing,Inspections
HOA Y/N No
Originating Board Stellar MLS
Year Built 1991
Annual Tax Amount $4,615
Lot Size 10,018 Sqft
Acres 0.23
Lot Dimensions 69x146
Property Description
Honey, STOP THE CAR!! This is exactly what we have been looking for.. Introducing a stunning oasis nestled in the heart of Deltona, Florida. This immaculate 3-bedroom, 2-bathroom pool home is a true gem, boasting a thoughtfully designed split floorplan that offers both functionality, charm and privacy. Step inside to discover the warmth of engineered hardwood flooring that flows seamlessly throughout the home, creating a sense of timeless elegance. The heart of this home is undoubtedly the fully remodeled kitchen, a culinary enthusiast's dream come true. Featuring modern stainless appliances, sleek granite countertops, hand-placed subway tile and ample storage space with additional built in storage and pantry. It is the perfect backdrop for creating gourmet meals or hosting family gatherings with beautiful oasis views as well. As an added bonus, this home is equipped with solar panels, ensuring energy efficiency and sustainability, making it not just a beautiful residence but also an environmentally-conscious one!! Win-Win, huh? The abundance of space is yours to determine... A living room upon entry off of the foyer is offered, but in addition a Kitchen/Dining combo plus a 2nd living room or great room is present as well. The flow and overflowing space will make the hosting effortless. Master suite is off of the right wing with private access to the pool, walk in closet and en suite bath present as well. The master walk in shower is absolutely beautiful with tons of character. The definition of a split floorplan, on the other end of the home are bedrooms 2/3 with a shared full bath with tub/shower combo. Absolutely spotless with amble closet space and good sized guest bedrooms or home office! Steps away are crystal clear sliders leading to your oversized covered lanai and HUGE new in ground swimming pool. This is truly where your private oasis awaits. The screened-in pool area offers a refreshing retreat on hot Florida days, with plenty of space for lounging, entertaining, or dining al fresco. Whether you're taking a dip in the pool, basking in the Florida sun, or stargazing in the evenings, this backyard paradise provides endless opportunities for relaxation and enjoyment. Moreover, your new home is hand placed on an oversized fenced in CORNER LOT! Located in a desirable Deltona neighborhood, you are conveniently situated near schools, parks, shopping, and dining, making it an ideal place to call home. Don't miss the opportunity to make this meticulously maintained and upgraded property yours, where luxury, comfort, and sustainability unite to create a perfect haven for the modern homeowner. Schedule your showing today and discover all that this exceptional property has to offer. See you soon! (:
Location
State FL
County Volusia
Community Deltona Lakes Un 68
Zoning 01R
Rooms
Other Rooms Family Room, Formal Dining Room Separate, Great Room, Media Room, Storage Rooms
Interior
Interior Features Built-in Features, Ceiling Fans(s), Eat-in Kitchen, High Ceilings, Kitchen/Family Room Combo, Living Room/Dining Room Combo, Master Bedroom Main Floor, Solid Surface Counters, Solid Wood Cabinets, Split Bedroom, Stone Counters, Walk-In Closet(s)
Heating Central
Cooling Central Air
Flooring Hardwood, Wood
Fireplace false
Appliance Convection Oven, Dishwasher, Disposal, Electric Water Heater, Microwave, Range
Exterior
Exterior Feature Lighting, Other, Rain Gutters, Sidewalk, Storage
Garage Spaces 2.0
Fence Chain Link
Pool Child Safety Fence, Deck, In Ground, Lighting, Other, Pool Sweep, Self Cleaning
Utilities Available Electricity Available, Electricity Connected, Public, Water Available, Water Connected
Waterfront false
View Pool, Trees/Woods, Water
Roof Type Metal
Porch Covered, Deck, Other, Patio, Porch, Rear Porch, Screened
Attached Garage true
Garage true
Private Pool Yes
Building
Lot Description Corner Lot, City Limits, Landscaped, Near Golf Course, Near Public Transit, Paved
Story 1
Entry Level One
Foundation Slab
Lot Size Range 0 to less than 1/4
Sewer Septic Tank
Water Public
Structure Type Block
New Construction false
Construction Status Appraisal,Financing,Inspections
Schools
Elementary Schools Pride Elementary
Middle Schools Heritage Middle
High Schools Pine Ridge High School
Others
Senior Community No
Ownership Fee Simple
Acceptable Financing Cash, Conventional, FHA, VA Loan
Listing Terms Cash, Conventional, FHA, VA Loan
Special Listing Condition None
Read Less Info
Want to know what your home might be worth? Contact us for a FREE valuation!

Our team is ready to help you sell your home for the highest possible price ASAP

© 2024 My Florida Regional MLS DBA Stellar MLS. All Rights Reserved.
Bought with LPT REALTY
GET MORE INFORMATION



