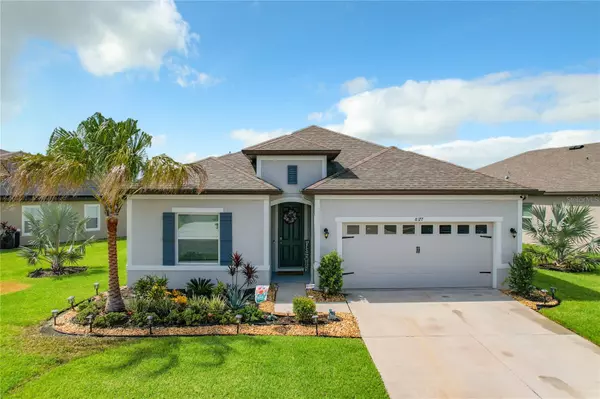For more information regarding the value of a property, please contact us for a free consultation.
Key Details
Sold Price $529,000
Property Type Single Family Home
Sub Type Single Family Residence
Listing Status Sold
Purchase Type For Sale
Square Footage 2,161 sqft
Price per Sqft $244
Subdivision Epperson Ranch Phase 5-1 Pb 80 Pg 139 Block 6 Lot
MLS Listing ID U8202614
Sold Date 09/26/23
Bedrooms 4
Full Baths 2
HOA Fees $118/qua
HOA Y/N Yes
Originating Board Stellar MLS
Year Built 2020
Annual Tax Amount $6,447
Lot Size 8,712 Sqft
Acres 0.2
Property Description
**Price Improvement** Sellers offering $6,000 towards rate buy down OR to use towards closing costs with acceptable offer!!! BONUS of $1,000 to the Agent that brings an accepted offer by 9/1/2023! Built in 2020, this house offers numerous upgrades and a lagoon living experience. The layout is welcoming, starting with a long foyer that leads to three spare bedrooms and a bathroom. The floor plan opens up to reveal a spacious interior. The kitchen is a highlight, featuring an extended island and plenty of cabinets for storage. It provides ample space for cooking and entertaining. Adjacent to the kitchen is the master bedroom, which offers a tranquil retreat. The master bathroom is designed in a spa style and includes an impressive and luxurious shower. As you step out onto the lanai, you'll be greeted by a beautiful view of the extended patio with pavers. This outdoor space overlooks a serene pond, creating a peaceful and picturesque setting. Additionally, the entire property has been professionally landscaped, adding to the overall appeal of the home. If you're interested in experiencing this lovely property, I would recommend scheduling a showing as soon as possible to ensure you don't miss out on this opportunity!
Location
State FL
County Pasco
Community Epperson Ranch Phase 5-1 Pb 80 Pg 139 Block 6 Lot
Zoning MPUD
Interior
Interior Features Ceiling Fans(s), Eat-in Kitchen, High Ceilings, In Wall Pest System, Living Room/Dining Room Combo, Master Bedroom Main Floor, Open Floorplan, Smart Home, Solid Surface Counters, Solid Wood Cabinets, Stone Counters, Thermostat, Walk-In Closet(s)
Heating Central, Electric
Cooling Central Air
Flooring Carpet, Vinyl
Fireplace false
Appliance Dishwasher, Disposal, Dryer, Electric Water Heater, Exhaust Fan, Microwave, Refrigerator, Washer
Laundry Inside
Exterior
Exterior Feature Irrigation System, Lighting, Rain Gutters, Sliding Doors
Garage Garage Door Opener
Garage Spaces 2.0
Community Features Clubhouse, Community Mailbox, Golf Carts OK, Irrigation-Reclaimed Water, Playground, Pool, Restaurant, Sidewalks
Utilities Available Cable Connected, Electricity Connected, Phone Available, Water Connected
Amenities Available Cable TV, Pool
Waterfront false
View Y/N 1
Roof Type Other, Shingle
Porch Enclosed, Patio, Porch, Screened
Attached Garage true
Garage true
Private Pool No
Building
Entry Level One
Foundation Block
Lot Size Range 0 to less than 1/4
Sewer Public Sewer
Water Public
Structure Type Block
New Construction false
Schools
Elementary Schools Wesley Chapel Elementary-Po
Middle Schools Thomas E Weightman Middle-Po
High Schools Wesley Chapel High-Po
Others
Pets Allowed Breed Restrictions, Yes
HOA Fee Include Cable TV, Internet, Maintenance Grounds, Pool
Senior Community No
Ownership Fee Simple
Monthly Total Fees $118
Acceptable Financing Cash, Conventional, FHA, VA Loan
Membership Fee Required Required
Listing Terms Cash, Conventional, FHA, VA Loan
Special Listing Condition None
Read Less Info
Want to know what your home might be worth? Contact us for a FREE valuation!

Our team is ready to help you sell your home for the highest possible price ASAP

© 2024 My Florida Regional MLS DBA Stellar MLS. All Rights Reserved.
Bought with RE/MAX CHAMPIONS
GET MORE INFORMATION



