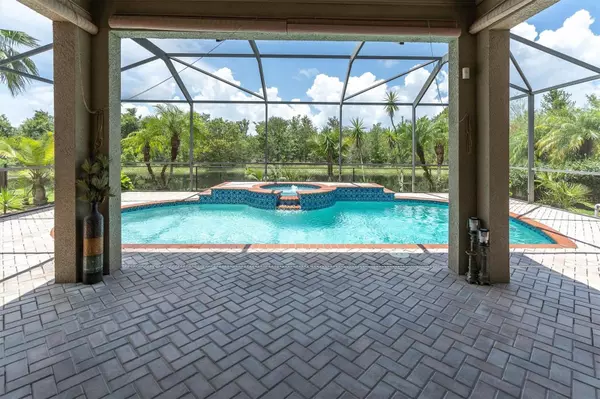For more information regarding the value of a property, please contact us for a free consultation.
Key Details
Sold Price $665,000
Property Type Single Family Home
Sub Type Single Family Residence
Listing Status Sold
Purchase Type For Sale
Square Footage 3,406 sqft
Price per Sqft $195
Subdivision Asbel Estates
MLS Listing ID U8206687
Sold Date 09/25/23
Bedrooms 5
Full Baths 4
Construction Status Financing
HOA Fees $54/qua
HOA Y/N Yes
Originating Board Stellar MLS
Year Built 2007
Annual Tax Amount $2,952
Lot Size 6,969 Sqft
Acres 0.16
Property Description
New Roof is being installed!!! Welcome to a spacious tropical oasis in Florida, with salt water pool on a conservation lot. This stunning property offers a saltwater pool, jacuzzi, and breathtaking sunset views. Just 2 miles away is the largest upcoming water lagoon in the area. The 5-bedroom, 4-bathroom home features a professionally designed landscape and an oversized 3-car garage with attic storage. There are no CDD fees with low HOA fees ($164 per qtr). The community offers amenities such as basketball and volleyball courts, a fenced playground, a dog park, and miles of walking and biking areas. The backyard is fully fenced with a beautiful water view, providing ample space for pets. Wildlife like deer and bunnies can often be seen around the pond, adding to the natural beauty. The backyard features a large screened and extended paved lanai with a saltwater therapeutic pool and a powerful jacuzzi. The jacuzzi can be controlled remotely and heated quickly with propane gas.
Entering the home, you'll be greeted by a magnificent two-story foyer with a large window and an exquisite oil-rubbed bronze chandelier. The foyer offers a view of the backyard, and straight ahead is the great room with a large gourmet kitchen. The kitchen boasts 42-inch cabinets, stainless steel appliances, a gas stove, and an elegant Italian designer backsplash. Quartz countertops with ogee edges add drama to the counter and bar area. The Microwave vents automatically and exhausts the stove outdoors, eliminating the heat and steam from the cooktop. The adjacent breakfast nook features rustic light fixtures. The home also includes a formal living room and an open formal dining room, perfect for hosting parties.
The first floor offers an extended guest suite with a generously sized bathroom, walk-in shower, walk-in closet, and direct access to the pool area. The hallway includes a convenient laundry room with an additional closet. Upstairs, the highlight of the home is a super spacious media/game room, ideal for entertainment. It features a full-size bathroom and a closet. The master suite impresses with oversized walk-in closets, a garden tub, a separate shower, dual sinks, and a linen closet. One of the upstairs bedrooms has a private bathroom, walk-in closet, and linen closet for added privacy.
The first floor and all bathrooms feature porcelain tile floors, while the second floor and staircase boast laminate cherry wood-colored flooring. Recent upgrades to the home include new A/C units, water heater, and pool pump.
Closets galore!! No detail was missed and the upgrades are too many to mention. This move-in-ready home can be yours today!
Location
State FL
County Pasco
Community Asbel Estates
Zoning MPUD
Rooms
Other Rooms Family Room, Formal Dining Room Separate, Formal Living Room Separate, Inside Utility
Interior
Interior Features Ceiling Fans(s), Eat-in Kitchen, High Ceilings, In Wall Pest System, Master Bedroom Upstairs, Pest Guard System, Solid Wood Cabinets, Stone Counters, Walk-In Closet(s), Window Treatments
Heating Central
Cooling Central Air
Flooring Laminate, Tile
Furnishings Negotiable
Fireplace false
Appliance Dishwasher, Disposal, Exhaust Fan, Gas Water Heater, Microwave, Range Hood, Refrigerator
Laundry Inside
Exterior
Exterior Feature Dog Run, Irrigation System, Rain Gutters, Sidewalk, Sprinkler Metered, Storage
Garage Spaces 3.0
Fence Board, Chain Link
Pool Gunite, Heated, In Ground, Lighting, Outside Bath Access, Pool Sweep, Salt Water, Screen Enclosure, Tile
Community Features Deed Restrictions, Dog Park, Park, Playground, Tennis Courts
Utilities Available BB/HS Internet Available, Cable Connected, Electricity Connected
Waterfront true
Waterfront Description Pond
View Y/N 1
View Pool, Trees/Woods, Water
Roof Type Shingle
Porch Covered, Screened
Attached Garage true
Garage true
Private Pool Yes
Building
Entry Level Two
Foundation Slab
Lot Size Range 0 to less than 1/4
Sewer Public Sewer
Water None
Structure Type Block
New Construction false
Construction Status Financing
Schools
Elementary Schools Connerton Elem
Middle Schools Pine View Middle-Po
High Schools Land O' Lakes High-Po
Others
Pets Allowed Yes
Senior Community No
Ownership Fee Simple
Monthly Total Fees $54
Acceptable Financing Cash, Conventional, VA Loan
Membership Fee Required Required
Listing Terms Cash, Conventional, VA Loan
Special Listing Condition None
Read Less Info
Want to know what your home might be worth? Contact us for a FREE valuation!

Our team is ready to help you sell your home for the highest possible price ASAP

© 2024 My Florida Regional MLS DBA Stellar MLS. All Rights Reserved.
Bought with LPT REALTY
GET MORE INFORMATION



