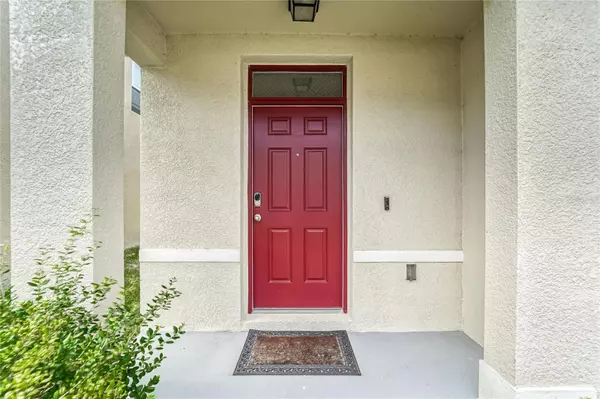For more information regarding the value of a property, please contact us for a free consultation.
Key Details
Sold Price $435,000
Property Type Single Family Home
Sub Type Single Family Residence
Listing Status Sold
Purchase Type For Sale
Square Footage 2,522 sqft
Price per Sqft $172
Subdivision Taho Woods
MLS Listing ID T3437935
Sold Date 09/21/23
Bedrooms 5
Full Baths 3
Construction Status Financing
HOA Fees $73/mo
HOA Y/N Yes
Originating Board Stellar MLS
Year Built 2019
Annual Tax Amount $5,770
Lot Size 4,356 Sqft
Acres 0.1
Lot Dimensions 40x105
Property Description
Must see this rare find in Taho Woods subdivision centrally located in the beautiful city of Valrico. This 5-bedroom 3 bath home has many upgrades and features. This home is all concrete block constructed, two story plan open concept downstairs with gorgeous, upgraded tile flooring throughout the entire first floor. The chef will absolutely love the kitchen which offers stone countertops, custom tiled backsplash, a walk-in pantry, plenty of cabinet and counter space and a wet bar island, great for gathering around. The master bedroom is very large and offers a walk-in closet. The master bathroom offers dual sinks and a separate walk-in shower. Off the master bedroom is a spacious loft which is ideal for entertaining your family and friends. The laundry room is also conveniently located upstairs. The living room is very open and has sliders leading outside to the back porch overlooking the large back yard with plenty of room to add a pool later. There is a guest bedroom downstairs with a full bathroom. This home is very meticulously maintained and shows pride of ownership. Ideally located in the heart of Valrico this home is very close to fine dining, entertainment, schools, recreation, Brandon and much more.
Location
State FL
County Hillsborough
Community Taho Woods
Zoning PD
Rooms
Other Rooms Loft
Interior
Interior Features Eat-in Kitchen, Open Floorplan, Solid Surface Counters, Thermostat, Walk-In Closet(s)
Heating Central
Cooling Central Air
Flooring Carpet, Ceramic Tile
Fireplace false
Appliance Dishwasher, Disposal, Electric Water Heater, Microwave, Range, Refrigerator
Exterior
Exterior Feature Lighting, Sidewalk, Sliding Doors
Garage Driveway
Garage Spaces 2.0
Community Features Deed Restrictions, Sidewalks
Utilities Available Cable Available, Electricity Connected, Street Lights, Underground Utilities, Water Available
Waterfront false
View Trees/Woods
Roof Type Shingle
Porch Patio
Attached Garage true
Garage true
Private Pool No
Building
Lot Description In County, Landscaped, Sidewalk, Paved
Story 2
Entry Level Two
Foundation Slab
Lot Size Range 0 to less than 1/4
Sewer Public Sewer
Water Public
Structure Type Block, Stucco
New Construction false
Construction Status Financing
Schools
Elementary Schools Nelson-Hb
Middle Schools Mulrennan-Hb
High Schools Durant-Hb
Others
Pets Allowed Yes
Senior Community No
Ownership Fee Simple
Monthly Total Fees $73
Acceptable Financing Cash, Conventional, FHA, VA Loan
Membership Fee Required Required
Listing Terms Cash, Conventional, FHA, VA Loan
Num of Pet 2
Special Listing Condition None
Read Less Info
Want to know what your home might be worth? Contact us for a FREE valuation!

Our team is ready to help you sell your home for the highest possible price ASAP

© 2024 My Florida Regional MLS DBA Stellar MLS. All Rights Reserved.
Bought with LPT REALTY
GET MORE INFORMATION



