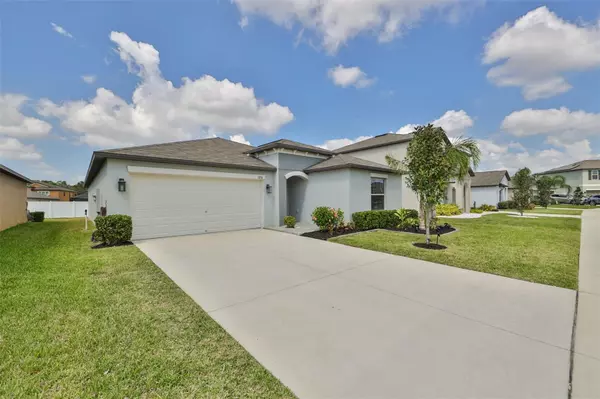For more information regarding the value of a property, please contact us for a free consultation.
Key Details
Sold Price $375,000
Property Type Single Family Home
Sub Type Single Family Residence
Listing Status Sold
Purchase Type For Sale
Square Footage 1,935 sqft
Price per Sqft $193
Subdivision Triple Crk Ph 4 Village G2
MLS Listing ID A4562509
Sold Date 06/01/23
Bedrooms 4
Full Baths 2
HOA Fees $5/ann
HOA Y/N Yes
Originating Board Stellar MLS
Year Built 2020
Annual Tax Amount $7,680
Lot Size 6,534 Sqft
Acres 0.15
Property Description
HUGE PRICE IMPROVEMENT - WHY WAIT TO BUILD? Presenting this move-in ready home built in 2020. Thoughtful, modern design is evident as you navigate through this home. It accommodates a growing family as well as those who just need extra space for guests or a designated office workspace. The open floor plan is perfect for quality family time and for entertaining. The large kitchen, dining and gathering room combo makes togetherness an effortless endeavor. The kitchen is light and bright with plenty of cabinet space, an ample walk-in pantry and stainless steel appliances. The color pallet is neutral and ready for your personal touch. The master suite has a nice privacy separation from the secondary bedrooms and is large enough to accommodate a king-sized bed and big furniture. Walk right through to the master bath with a dual sink vanity, walk-in shower and water closet followed by a huge walk-in closet furnished with wrap around shelving and enough space to store anyone's wardrobe. Each bathroom has it's own linen closet. The backyard is partially fenced and roomy enough for a future pool or a beautiful outdoor oasis. You'll love the spectacular Florida sunsets. Located in the heart of Triple Creek Community, this home is an ideal location for those looking to have easy access to multiple amenities and social groups. The community includes two pool, two playgrounds, miles of walking / nature trails, two fitness centers, a dog park, clubhouses, tennis, pickleball and designated party centers and accommodations!! Food trucks are in the community at least weekly for a quick and convenient meal. If you're looking for schooling for your child, there is a Goddard Preschool and an Elementary School within the community (three minutes from the home) along with a second Elementary School half a mile away!!
This home is located on a dead-end street to minimize traffic as residents play in the park area right across the street. Perfect for an impromptu football toss! Schedule your showing today and experience for yourself this wonderful home in a wonderful community!!! Room Feature: Linen Closet In Bath (Primary Bedroom).
Location
State FL
County Hillsborough
Community Triple Crk Ph 4 Village G2
Zoning PD
Interior
Interior Features Ceiling Fans(s), Eat-in Kitchen, In Wall Pest System, Kitchen/Family Room Combo, Open Floorplan, Stone Counters, Thermostat, Walk-In Closet(s), Window Treatments
Heating Central
Cooling Central Air
Flooring Carpet, Ceramic Tile
Fireplace false
Appliance Dishwasher, Disposal, Dryer, Electric Water Heater, Microwave, Range, Refrigerator, Washer, Water Purifier
Laundry Laundry Room
Exterior
Exterior Feature Hurricane Shutters, Irrigation System, Sidewalk, Sliding Doors
Garage Driveway
Garage Spaces 2.0
Community Features Clubhouse, Deed Restrictions, Fitness Center, Park, Playground, Pool, Sidewalks, Tennis Courts
Utilities Available BB/HS Internet Available, Cable Connected, Electricity Connected, Public
Waterfront false
View Park/Greenbelt
Roof Type Shingle
Attached Garage true
Garage true
Private Pool No
Building
Lot Description Landscaped, Sidewalk, Street Dead-End
Entry Level One
Foundation Slab
Lot Size Range 0 to less than 1/4
Builder Name Lennar
Sewer Public Sewer
Water Public
Architectural Style Ranch
Structure Type Block,Stucco
New Construction false
Schools
Elementary Schools Warren Hope Dawson Elementary
Middle Schools Barrington Middle
High Schools Sumner High School
Others
Pets Allowed Breed Restrictions, Yes
HOA Fee Include Common Area Taxes,Pool,Recreational Facilities
Senior Community No
Pet Size Extra Large (101+ Lbs.)
Ownership Fee Simple
Monthly Total Fees $5
Acceptable Financing Cash, Conventional, FHA, VA Loan
Membership Fee Required Required
Listing Terms Cash, Conventional, FHA, VA Loan
Num of Pet 3
Special Listing Condition None
Read Less Info
Want to know what your home might be worth? Contact us for a FREE valuation!

Our team is ready to help you sell your home for the highest possible price ASAP

© 2024 My Florida Regional MLS DBA Stellar MLS. All Rights Reserved.
Bought with BUYERS HOME STORE
GET MORE INFORMATION



