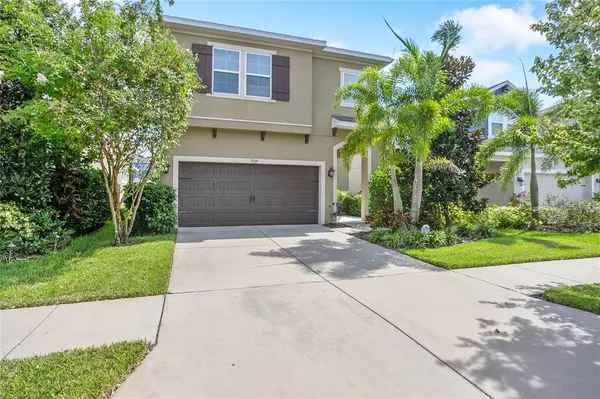For more information regarding the value of a property, please contact us for a free consultation.
Key Details
Sold Price $455,000
Property Type Single Family Home
Sub Type Single Family Residence
Listing Status Sold
Purchase Type For Sale
Square Footage 2,141 sqft
Price per Sqft $212
Subdivision Waterset Ph 3A-3 & Covington G
MLS Listing ID T3396044
Sold Date 01/10/23
Bedrooms 3
Full Baths 2
Half Baths 1
Construction Status Inspections
HOA Fees $7/ann
HOA Y/N Yes
Originating Board Stellar MLS
Year Built 2016
Annual Tax Amount $5,370
Lot Size 4,791 Sqft
Acres 0.11
Lot Dimensions 40.91x121
Property Description
This GORGEOUS 3 beds + 2.5 baths + 1 Den/office + 1 loft + 2 car garage home is located in the desirable resort-like Community of Waterset. The home is pristine and the many designer touches are highlighted by all of the natural light. Whether you have a growing family or love to entertain, this home is perfect!
Upon entering this gorgeous two-story home, the foyer will lead you into a lovely open floor plan with large sliding doors and windows that allow you to enjoy the outside. The open kitchen is stunning including a beautiful GOURMET KITCHEN with granite countertops and natural stone backsplash with earthy tones to match the kitchen cabinets and the gorgeous engineered HARDWOOD floors throughout the first floor. On the second floor you will find a spacious master bedroom with french doors, tray ceiling and enough space to make your room into a retreat. The master bath’s impressive features include a garden tub, walk-in shower and dual vanities. Other upgrades like the glass main door design and a large walk-in closet. There is a secondary bedroom and full bathroom that makes this home perfect for multi-generational living. You will also find a spacious laundry room with washer and dryer included with the home for buyers convenience, a loft and an enclosed office space with beautiful glass french doors. The stairs include a beautiful wrought iron and wood railing which provide luxury to the home.
There is a screened in lanai that looks over a very spacious backyard with a series of privacy palm trees in the back providing privacy to the home. Open both sets of full open sliding doors and enjoy Florida indoor/outdoor living at its finest to entertain and relax while enjoying the great Florida weather.
The Community of Waterset has so many amenities like resort style pools, two clubhouses, one cafe, tennis courts, pickleball courts, basketball court, two fitness centers, splash pad, dog park, trails, and much more. Not to mention the magnet school, charter school, Montessori school and daycare located within this community. Do not wait and make your appointment to see this gorgeous home and show your most discerning buyers this home, they are sure to fall in love!
Location
State FL
County Hillsborough
Community Waterset Ph 3A-3 & Covington G
Zoning PD
Interior
Interior Features Kitchen/Family Room Combo, Living Room/Dining Room Combo, Master Bedroom Upstairs, Open Floorplan, Pest Guard System, Stone Counters, Tray Ceiling(s), Walk-In Closet(s), Window Treatments
Heating Central
Cooling Central Air
Flooring Carpet, Hardwood, Tile
Fireplace false
Appliance Built-In Oven, Cooktop, Dishwasher, Disposal, Dryer, Gas Water Heater, Microwave, Range Hood, Refrigerator, Washer
Exterior
Exterior Feature Hurricane Shutters, Irrigation System, Rain Gutters, Sidewalk, Sliding Doors, Sprinkler Metered
Garage Spaces 2.0
Pool In Ground
Community Features Fitness Center, Park, Playground, Pool, Sidewalks, Tennis Courts
Utilities Available BB/HS Internet Available, Cable Available, Electricity Connected, Sewer Available, Sewer Connected, Water Connected
Amenities Available Basketball Court, Clubhouse, Fitness Center, Park, Pickleball Court(s), Playground, Pool, Tennis Court(s), Trail(s)
Roof Type Shingle
Attached Garage true
Garage true
Private Pool No
Building
Story 2
Entry Level Two
Foundation Slab
Lot Size Range 0 to less than 1/4
Sewer Public Sewer
Water Public
Structure Type Block, Stucco
New Construction false
Construction Status Inspections
Others
Pets Allowed Yes
Senior Community No
Ownership Fee Simple
Monthly Total Fees $7
Acceptable Financing Cash, Conventional, FHA, VA Loan
Membership Fee Required Required
Listing Terms Cash, Conventional, FHA, VA Loan
Special Listing Condition None
Read Less Info
Want to know what your home might be worth? Contact us for a FREE valuation!

Our team is ready to help you sell your home for the highest possible price ASAP

© 2024 My Florida Regional MLS DBA Stellar MLS. All Rights Reserved.
Bought with BAY AREA REAL ESTATE & RENTALS
GET MORE INFORMATION



