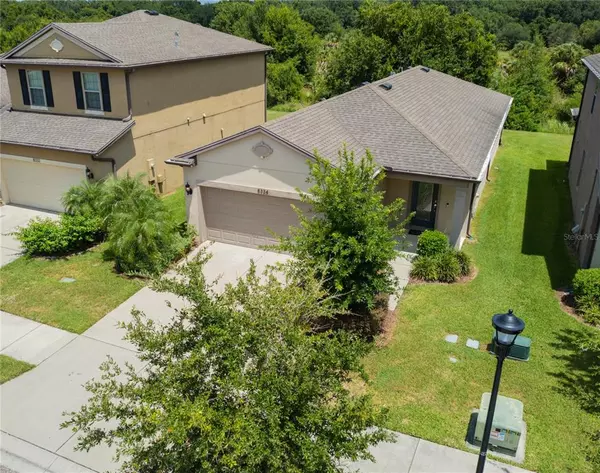For more information regarding the value of a property, please contact us for a free consultation.
Key Details
Sold Price $375,000
Property Type Single Family Home
Sub Type Single Family Residence
Listing Status Sold
Purchase Type For Sale
Square Footage 1,560 sqft
Price per Sqft $240
Subdivision Magnolia Park Southwest G
MLS Listing ID U8171625
Sold Date 10/19/22
Bedrooms 3
Full Baths 2
Construction Status Appraisal,Financing
HOA Fees $159/mo
HOA Y/N Yes
Originating Board Stellar MLS
Year Built 2016
Annual Tax Amount $3,508
Lot Size 4,791 Sqft
Acres 0.11
Lot Dimensions 42.5x115
Property Description
Very lovingly cared for single story home in the coveted private, gated community of Magnolia Park Southwest in Riverview. This like new 3 bedroom/2 bath home also has a flex space for home office or play room. Shows like a model home and has an open floor concept with a spacious eat in kitchen, wood cabinets, granite countertops, stainless steel appliances and kitchen with island and breakfast bar. Master bedroom offers an en suite bathroom with duel sinks and walk in shower. Tiled floors throughout, no carpet. Custom features include decorative leaded glass front door for added light, upgraded ceiling fans, hurricane shutters and clips for windows and doors, conservation lot with no backyard neighbors. Lawn maintenance with landscaping and irrigation included in one low monthly HOA fee. This beautiful community offers recreation for the whole family with three community pools, a splash pad park, a basketball court and multiple playgrounds along with shared community green spaces and beautiful lakes with running, walking and bike trails throughout the community. Easy access to I-75, US 301, Selmon Expressway and a short drive to downtown Tampa, Tampa International Airport and MacDill AFB. Excellent location with shopping, theaters, restaurants, schools and endless entertainment very close. Call for a private showing today.
Location
State FL
County Hillsborough
Community Magnolia Park Southwest G
Zoning PD
Rooms
Other Rooms Den/Library/Office
Interior
Interior Features Ceiling Fans(s), Eat-in Kitchen, High Ceilings, Kitchen/Family Room Combo, Master Bedroom Main Floor, Open Floorplan, Pest Guard System, Stone Counters
Heating Central, Electric
Cooling Central Air
Flooring Tile
Furnishings Unfurnished
Fireplace false
Appliance Dishwasher, Disposal, Electric Water Heater, Microwave, Range, Refrigerator
Laundry Inside, Laundry Room
Exterior
Exterior Feature Hurricane Shutters, Irrigation System, Sidewalk, Sprinkler Metered
Garage Spaces 2.0
Pool In Ground
Community Features Deed Restrictions, Gated, Park, Playground, Pool, Sidewalks
Utilities Available Cable Available, Electricity Connected, Sewer Connected, Sprinkler Meter, Water Connected
Amenities Available Gated
Waterfront false
Roof Type Shingle
Attached Garage true
Garage true
Private Pool No
Building
Story 1
Entry Level One
Foundation Slab
Lot Size Range 0 to less than 1/4
Sewer Private Sewer
Water Public
Architectural Style Contemporary
Structure Type Stucco
New Construction false
Construction Status Appraisal,Financing
Schools
Elementary Schools Lamb Elementary
Middle Schools Giunta Middle-Hb
High Schools Spoto High-Hb
Others
Pets Allowed Breed Restrictions
HOA Fee Include Pool, Escrow Reserves Fund, Maintenance Structure, Pool
Senior Community No
Ownership Fee Simple
Monthly Total Fees $159
Acceptable Financing Cash, Conventional, FHA, VA Loan
Membership Fee Required Required
Listing Terms Cash, Conventional, FHA, VA Loan
Special Listing Condition None
Read Less Info
Want to know what your home might be worth? Contact us for a FREE valuation!

Our team is ready to help you sell your home for the highest possible price ASAP

© 2024 My Florida Regional MLS DBA Stellar MLS. All Rights Reserved.
Bought with HOMEXPRESS REALTY, INC.
GET MORE INFORMATION



