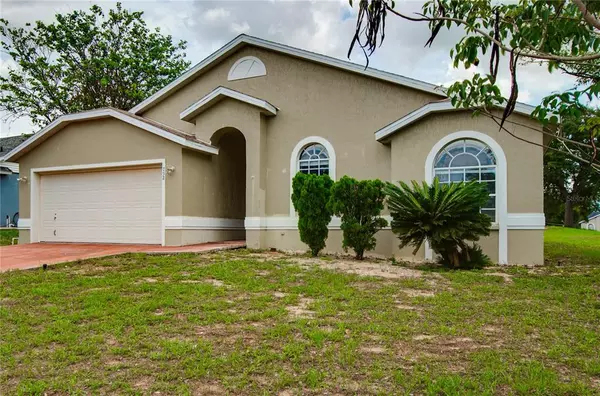For more information regarding the value of a property, please contact us for a free consultation.
Key Details
Sold Price $215,000
Property Type Single Family Home
Sub Type Single Family Residence
Listing Status Sold
Purchase Type For Sale
Square Footage 1,388 sqft
Price per Sqft $154
Subdivision Rolling Oak Ridge Sub
MLS Listing ID P4916329
Sold Date 08/02/21
Bedrooms 3
Full Baths 2
Construction Status Other Contract Contingencies
HOA Fees $20/ann
HOA Y/N Yes
Year Built 1996
Annual Tax Amount $1,623
Lot Size 10,018 Sqft
Acres 0.23
Lot Dimensions 99x103
Property Description
THIS MOVE-IN READY HOME has a favorite design with high ceilings, open floor concept and split bedrooms. A New Roof will soon be installed on this 3 BD/2 BA home. The home has tile and laminate flooring throughout, cathedral ceiling, spacious great room, formal dining and a family room. The kitchen connects to the dining room and is open to the great room where it offers a high-top breakfast bar, which is handy for quick meals or serving buffet style. Situated past the great room, a doorway gives privacy and opens into the family room/bonus room that also offers a cathedral ceiling, plus an exterior door leads to the backyard. The master bedroom has a large walk-in closet and tile walk-in shower with full bench. Two additional bedrooms are split from the master and both have ceiling fans, generous closet space and both share the full guest bathroom with tub. Rolling Oak Ridge is an attractive neighborhood with low annual HOA fees. This convenient in-town location is close to numerous parks, sports fields, shopping, schools, medical and churches; while only minutes to SR-Hwy 60, US Hwy 27 and an easy drive to I-4. Come see this property today, it will sell fast!
Location
State FL
County Polk
Community Rolling Oak Ridge Sub
Interior
Interior Features Cathedral Ceiling(s), Ceiling Fans(s), Open Floorplan, Split Bedroom, Vaulted Ceiling(s), Walk-In Closet(s)
Heating Central
Cooling Central Air
Flooring Ceramic Tile
Fireplace false
Appliance Dishwasher, Electric Water Heater, Range, Refrigerator
Exterior
Exterior Feature Storage
Parking Features Driveway
Garage Spaces 2.0
Community Features Deed Restrictions
Utilities Available BB/HS Internet Available, Cable Available, Electricity Connected, Public, Sewer Connected, Street Lights, Underground Utilities, Water Connected
Roof Type Shingle
Attached Garage true
Garage true
Private Pool No
Building
Lot Description City Limits, Level, Near Public Transit, Paved
Story 1
Entry Level One
Foundation Slab
Lot Size Range 0 to less than 1/4
Sewer Public Sewer
Water Public
Architectural Style Contemporary
Structure Type Block,Stucco
New Construction false
Construction Status Other Contract Contingencies
Others
Pets Allowed Yes
Senior Community No
Ownership Fee Simple
Monthly Total Fees $20
Acceptable Financing Cash, Conventional, FHA, USDA Loan, VA Loan
Membership Fee Required Required
Listing Terms Cash, Conventional, FHA, USDA Loan, VA Loan
Special Listing Condition None
Read Less Info
Want to know what your home might be worth? Contact us for a FREE valuation!

Our team is ready to help you sell your home for the highest possible price ASAP

© 2024 My Florida Regional MLS DBA Stellar MLS. All Rights Reserved.
Bought with THE STONES REAL ESTATE FIRM
GET MORE INFORMATION



