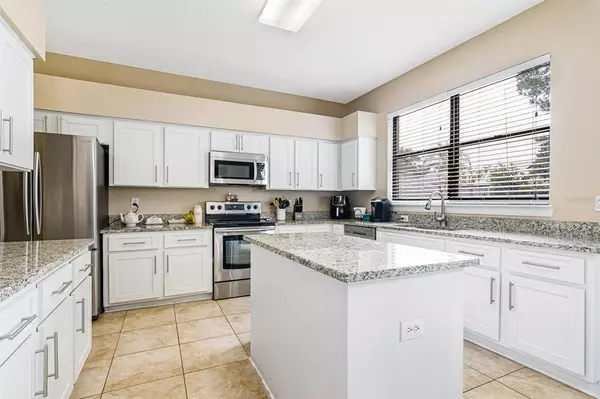For more information regarding the value of a property, please contact us for a free consultation.
Key Details
Sold Price $315,500
Property Type Single Family Home
Sub Type Single Family Residence
Listing Status Sold
Purchase Type For Sale
Square Footage 2,481 sqft
Price per Sqft $127
Subdivision Meadowbrooke At Summerfield Un
MLS Listing ID U8127658
Sold Date 08/05/21
Bedrooms 4
Full Baths 2
Half Baths 1
Construction Status Appraisal,Financing,Inspections
HOA Fees $33/mo
HOA Y/N Yes
Year Built 1995
Annual Tax Amount $2,453
Lot Size 6,969 Sqft
Acres 0.16
Lot Dimensions 71x100
Property Description
This is the one! The one you were waiting on. Spacious home in a fantastic community. Golf, Parks, Pool all just a hop skip and a jump away. With a generous 2400 square feet, there is plenty of space to host all those events you have been planning all year. As you walk into this airy home you have a formal dining room and formal living room for all those holiday gatherings. Just ahead is the family room and Very Spacious Chefs kitchen. This generous kitchen can hold all the friends that come over to hang because that's where everyone ends up anyway. Outside this happy home is an outdoor living area ready for those grill outs, cornhill, horseshoe summer games. Upstairs are all the guest bedrooms and the owners retreat with a large bathroom double vanity so everyone can get ready to host at the same time. This roomy home has lots of space to create a home office, homeschool room, craft room or whatever else your family may need. Brand New exterior Paint in 2021, A/C 2016, Roof 2016. All measurements are approx and should be verified by buyer. Swing Set Conveys with no warranty.
Location
State FL
County Hillsborough
Community Meadowbrooke At Summerfield Un
Zoning PD
Rooms
Other Rooms Formal Dining Room Separate, Formal Living Room Separate
Interior
Interior Features Ceiling Fans(s), Dormitorio Principal Arriba, Open Floorplan
Heating Central
Cooling Central Air
Flooring Carpet, Ceramic Tile, Vinyl
Fireplace false
Appliance Dishwasher, Microwave, Range, Refrigerator
Exterior
Exterior Feature Sidewalk, Sliding Doors
Garage Driveway
Garage Spaces 2.0
Fence Vinyl
Community Features Playground, Pool, Sidewalks
Utilities Available Cable Connected, Electricity Connected, Public
Waterfront false
Roof Type Shingle
Porch Patio
Attached Garage true
Garage true
Private Pool No
Building
Lot Description Corner Lot, Near Golf Course, Sidewalk, Paved
Story 2
Entry Level Two
Foundation Slab
Lot Size Range 0 to less than 1/4
Sewer Public Sewer
Water Public
Architectural Style Contemporary
Structure Type Block,Stucco
New Construction false
Construction Status Appraisal,Financing,Inspections
Schools
Elementary Schools Summerfield-Hb
Middle Schools Eisenhower-Hb
High Schools East Bay-Hb
Others
Pets Allowed Yes
Senior Community No
Ownership Fee Simple
Monthly Total Fees $33
Acceptable Financing Cash, Conventional, FHA, VA Loan
Membership Fee Required Required
Listing Terms Cash, Conventional, FHA, VA Loan
Special Listing Condition None
Read Less Info
Want to know what your home might be worth? Contact us for a FREE valuation!

Our team is ready to help you sell your home for the highest possible price ASAP

© 2024 My Florida Regional MLS DBA Stellar MLS. All Rights Reserved.
Bought with TIME INTERNATIONAL REALTY
GET MORE INFORMATION



