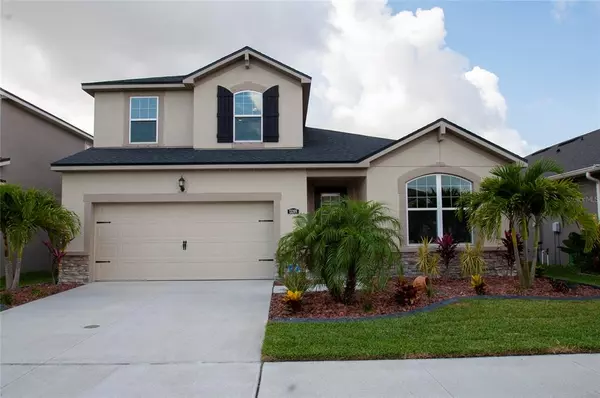For more information regarding the value of a property, please contact us for a free consultation.
Key Details
Sold Price $385,000
Property Type Single Family Home
Sub Type Single Family Residence
Listing Status Sold
Purchase Type For Sale
Square Footage 2,454 sqft
Price per Sqft $156
Subdivision Triple Creek Ph 2 Village E
MLS Listing ID T3305387
Sold Date 06/21/21
Bedrooms 4
Full Baths 2
Half Baths 1
Construction Status Inspections
HOA Fees $5/ann
HOA Y/N Yes
Year Built 2018
Annual Tax Amount $6,425
Lot Size 5,662 Sqft
Acres 0.13
Lot Dimensions 50x115
Property Description
The Sunray floor plan by Mattamy Homes is highly sought after, but rarely available. This home offers an open floor plan throughout the main level. This home boasts 4 large bedrooms with the master bedroom located on the main level and 3 bedrooms upstairs including a loft, and a flex room downstairs with french doors that can be used as an office. The master bedroom on-suite offers a large shower and separate garden tub. Upgraded 42-inch cabinetry, crown molding in the kitchen paired with a huge island, centers the kitchen and will satisfy the chef of the house. The kitchen also offers an extra-large pantry. This home has been customized and decorated with a professional eye. Upgraded finishes throughout. Enjoy the large backyard overlooking the water view from the screened-in lanai - No Backyard Neighbors! Additional storage space under the stairs in the garage. Triple Creek Community offers a brand new amenity center which includes 2 pools and a splash pad attached. The community also offers an additional amenity center to include another pool, basketball/tennis courts, fitness center, dog park, and shaded playground. Fun for the entire family! Enjoy the pool, chill out under a cabana, work out at the fitness center, play at the playground, and burn some energy at the sports court. For even more family fun, there's a clubhouse, play lawn, even a gazebo/party pavilion to give birthday parties. Walking trails in the community! Elementary school and daycare conveniently located within the community as well. (CDD fees are included in the reflected property tax amount) Convenient location to I75, US301, and US41 which ensures a quick commute to Tampa and MacDill AFB. Restaurants, a new VA clinic, St. Joseph’s Hospital, and shopping are nearby.
Location
State FL
County Hillsborough
Community Triple Creek Ph 2 Village E
Zoning PD
Rooms
Other Rooms Breakfast Room Separate, Great Room, Loft
Interior
Interior Features Crown Molding, High Ceilings, In Wall Pest System, Master Bedroom Main Floor, Open Floorplan, Walk-In Closet(s)
Heating Central, Electric
Cooling Central Air
Flooring Carpet, Ceramic Tile
Furnishings Unfurnished
Fireplace false
Appliance Dishwasher, Microwave, Range
Laundry Inside
Exterior
Exterior Feature Hurricane Shutters, Irrigation System, Sliding Doors
Garage Driveway, Garage Door Opener
Garage Spaces 2.0
Community Features Deed Restrictions, Fitness Center, Park, Playground
Utilities Available BB/HS Internet Available, Cable Available, Electricity Connected, Public, Sprinkler Meter
Amenities Available Basketball Court, Clubhouse, Fence Restrictions, Fitness Center, Park, Playground, Pool, Recreation Facilities, Tennis Court(s)
Waterfront false
View Y/N 1
Roof Type Shingle
Porch Covered, Enclosed, Patio, Screened
Attached Garage true
Garage true
Private Pool No
Building
Lot Description In County, Sidewalk
Entry Level Two
Foundation Slab
Lot Size Range 0 to less than 1/4
Sewer Public Sewer
Water Public
Architectural Style Contemporary
Structure Type Block,Stucco,Wood Frame
New Construction false
Construction Status Inspections
Schools
Elementary Schools Warren Hope Dawson Elementary
Middle Schools Barrington Middle
High Schools East Bay-Hb
Others
Pets Allowed Yes
HOA Fee Include Pool
Senior Community No
Ownership Fee Simple
Monthly Total Fees $5
Acceptable Financing Cash, Conventional, FHA, VA Loan
Membership Fee Required Required
Listing Terms Cash, Conventional, FHA, VA Loan
Special Listing Condition None
Read Less Info
Want to know what your home might be worth? Contact us for a FREE valuation!

Our team is ready to help you sell your home for the highest possible price ASAP

© 2024 My Florida Regional MLS DBA Stellar MLS. All Rights Reserved.
Bought with VERTICA REALTY LLC
GET MORE INFORMATION



