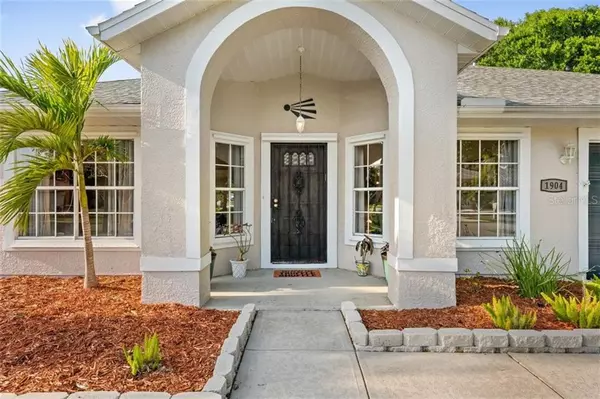For more information regarding the value of a property, please contact us for a free consultation.
Key Details
Sold Price $400,000
Property Type Single Family Home
Sub Type Single Family Residence
Listing Status Sold
Purchase Type For Sale
Square Footage 2,025 sqft
Price per Sqft $197
Subdivision Six Mile Creek Phase Iii
MLS Listing ID O5937540
Sold Date 05/10/21
Bedrooms 3
Full Baths 2
Construction Status Inspections
HOA Fees $16/ann
HOA Y/N Yes
Year Built 1992
Annual Tax Amount $2,175
Lot Size 8,712 Sqft
Acres 0.2
Property Description
Welcome home to Six Mile Creek – a coveted subdivision located in East Viera! This well-cared for home features a gorgeously updated chef's kitchen complete with gas range, deep single-basin sink, and an extra-large island perfect for food preparation and family gatherings. The kitchen has an open sightline to the large airy family room complete with glass sliding doors that lead into the screened / enclosed porch and serene pool area! Enjoy a split bedroom floorplan with large master bedroom complete with huge walk-in closet and en suite bathroom with soaking tub. Large secondary bedrooms and BONUS FLEX SPACE can be used as an office, 4th bedroom or den.
Conveniently located near "A" rated schools, medical facilities, the famous Brevard Zoo, as well as Viera Shopping and Dining. It's close to 95 and minutes from the beaches, which makes this one of the best locations in the area! Come make yourself at home and enjoy the Florida lifestyle in this fully fenced in back yard in a great neighborhood! Enjoy the walk-through videos to fall in love with this desirable family home and schedule an appointment for a personal tour today!
Location
State FL
County Brevard
Community Six Mile Creek Phase Iii
Zoning SFR
Rooms
Other Rooms Den/Library/Office
Interior
Interior Features Cathedral Ceiling(s), Ceiling Fans(s), Eat-in Kitchen, Open Floorplan, Vaulted Ceiling(s), Walk-In Closet(s)
Heating Central
Cooling Central Air
Flooring Tile
Fireplace false
Appliance Dishwasher, Microwave, Range, Refrigerator
Exterior
Exterior Feature Fence
Garage Spaces 2.0
Pool In Ground, Screen Enclosure
Utilities Available Electricity Connected, Sewer Connected, Water Connected
Amenities Available Playground
Roof Type Shingle
Attached Garage true
Garage true
Private Pool Yes
Building
Story 1
Entry Level One
Foundation Slab
Lot Size Range 0 to less than 1/4
Sewer Public Sewer
Water None
Structure Type Stucco,Wood Frame
New Construction false
Construction Status Inspections
Others
Pets Allowed Breed Restrictions
HOA Fee Include Common Area Taxes,Maintenance Grounds
Senior Community No
Ownership Fee Simple
Monthly Total Fees $16
Acceptable Financing Cash, Conventional, FHA, VA Loan
Membership Fee Required Required
Listing Terms Cash, Conventional, FHA, VA Loan
Special Listing Condition None
Read Less Info
Want to know what your home might be worth? Contact us for a FREE valuation!

Our team is ready to help you sell your home for the highest possible price ASAP

© 2024 My Florida Regional MLS DBA Stellar MLS. All Rights Reserved.
Bought with OUT OF AREA REALTOR/COMPANY
GET MORE INFORMATION



