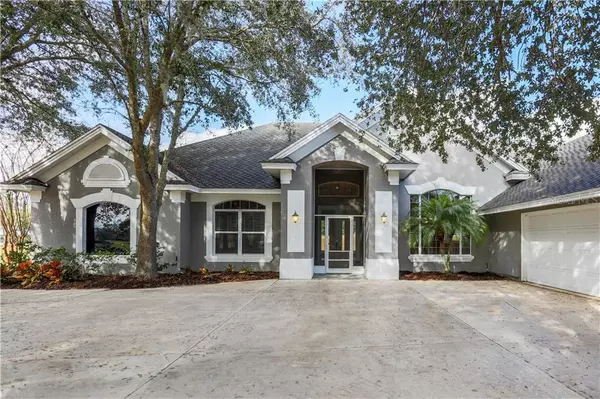For more information regarding the value of a property, please contact us for a free consultation.
Key Details
Sold Price $384,000
Property Type Single Family Home
Sub Type Single Family Residence
Listing Status Sold
Purchase Type For Sale
Square Footage 2,886 sqft
Price per Sqft $133
Subdivision Upson Downs Sub
MLS Listing ID G5036410
Sold Date 01/27/21
Bedrooms 4
Full Baths 3
HOA Fees $124/mo
HOA Y/N Yes
Year Built 1999
Annual Tax Amount $4,716
Lot Size 0.800 Acres
Acres 0.8
Property Description
Welcome to Black Bear Reserve! This sought after golf course and community is one of Central Florida's best. Situated adjacent to the 5th tee of this wonderful 18 hole P. B. Dye designed Championship golf course, this recently updated and upgraded home will not disappoint. Fresh Interior paint throughout as well as brand new flooring in bedrooms and living areas. Tons of natural light resonating through the windows into the main living area and kitchen. Kitchen/Family room combo offers vaulted ceilings, recessed lighting and plenty of storage. Split floor plan featuring two guest beds with Jack and Jill bath. Large master suite is equipped with two walk-in closets, large tiled shower, double vanity and jacuzzi tub. Massive 900 square foot 3 car garage makes a perfect storage space for a boat or workshop area. Your screened back porch overlooks hole #5 from tee to green, as well as a very large yard with plenty of room to add a pool or other outdoor activities. Unwind with a cocktail from Black Bear's restaurant and bar open 7 days a week. Only 45 minutes to Disney/Orlando and less than an hour to Daytona/Beaches. When you see it you will love it!
Location
State FL
County Lake
Community Upson Downs Sub
Zoning PUD
Rooms
Other Rooms Inside Utility
Interior
Interior Features Ceiling Fans(s), Crown Molding, Eat-in Kitchen, High Ceilings, Kitchen/Family Room Combo, Split Bedroom, Walk-In Closet(s)
Heating Central
Cooling Central Air
Flooring Laminate, Tile
Fireplace true
Appliance Dishwasher, Disposal, Microwave, Range
Laundry Inside, Laundry Room
Exterior
Exterior Feature Irrigation System
Garage Covered, Driveway, Garage Door Opener, Golf Cart Garage, Golf Cart Parking, Workshop in Garage
Garage Spaces 3.0
Community Features Golf Carts OK, Golf
Utilities Available BB/HS Internet Available, Cable Available, Electricity Connected, Water Connected
Waterfront false
View Golf Course
Roof Type Shingle
Porch Rear Porch, Screened
Attached Garage true
Garage true
Private Pool No
Building
Lot Description Near Golf Course, On Golf Course, Oversized Lot
Entry Level One
Foundation Slab
Lot Size Range 1/2 to less than 1
Sewer Septic Tank
Water Public
Structure Type Block,Stucco
New Construction false
Others
Pets Allowed Yes
HOA Fee Include Cable TV,Internet
Senior Community No
Ownership Fee Simple
Monthly Total Fees $124
Acceptable Financing Cash, Conventional, FHA, VA Loan
Membership Fee Required Required
Listing Terms Cash, Conventional, FHA, VA Loan
Special Listing Condition None
Read Less Info
Want to know what your home might be worth? Contact us for a FREE valuation!

Our team is ready to help you sell your home for the highest possible price ASAP

© 2024 My Florida Regional MLS DBA Stellar MLS. All Rights Reserved.
Bought with PRESTIGE PROPERTY SHOP LLC
GET MORE INFORMATION



