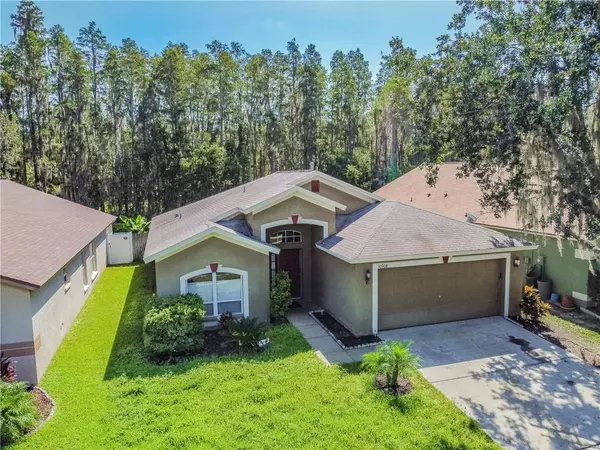For more information regarding the value of a property, please contact us for a free consultation.
Key Details
Sold Price $265,000
Property Type Single Family Home
Sub Type Single Family Residence
Listing Status Sold
Purchase Type For Sale
Square Footage 1,745 sqft
Price per Sqft $151
Subdivision Meadow Pointe Prcl 17
MLS Listing ID T3262243
Sold Date 11/25/20
Bedrooms 3
Full Baths 2
HOA Y/N No
Year Built 2001
Annual Tax Amount $4,979
Lot Size 6,534 Sqft
Acres 0.15
Property Description
Check out this upgraded, newly remodeled 3 Bedroom 2 Bath with a good size Den. Home is located within the desirable gated village at Meadow Pointe neighborhood having highly coveted school zone within close proximity. New interior Paint throughout the house including garage, with new epoxy floor coating in garage done recently in 2020. Installed new flooring and tiles throughout house recently in 2020. Replaced new water heater recently in 2020. No carpet at all in this house. Over sized Master Bedroom with large Walk-In Closet, Double Sink master bath, bath tub and standing shower. Two other bedrooms are located opposite from the master bedroom and are serviced by the upgraded secondary bath. The Great Room has vaulted ceilings, having good space for multiple furniture arrangements and sliding glass doors leading to the 28 X 10 covered and screened Lanai offering plenty of space for lounging while enjoying the privacy of the fully fenced rear lawn. Conservation in the front and back side of the house. The Kitchen has ample counter top space, dining area and having gas cooking stove. This beautiful home is about a mile from the Meadow Pointe II clubhouse with access to the workout room, community pool, basketball, tennis and volleyball courts. Conveniently located within the Heart of Wesley Chapel, close to I-75 & I-275, Tampa Premium Outlets, The Shoppes At Wire-grass, State College, Center Ice, Florida Hospital along with multiple restaurants and entertainments.
Location
State FL
County Pasco
Community Meadow Pointe Prcl 17
Zoning MPUD
Interior
Interior Features Ceiling Fans(s), Open Floorplan, Split Bedroom, Vaulted Ceiling(s), Walk-In Closet(s)
Heating Central
Cooling Central Air
Flooring Ceramic Tile, Vinyl
Fireplace false
Appliance Cooktop, Dishwasher, Disposal, Microwave, Range, Refrigerator
Laundry Laundry Room
Exterior
Exterior Feature Rain Gutters, Sidewalk, Sliding Doors, Sprinkler Metered
Garage Driveway, Garage Door Opener
Garage Spaces 2.0
Community Features Deed Restrictions, Fitness Center, Gated, Irrigation-Reclaimed Water, Playground, Pool, Sidewalks, Tennis Courts
Utilities Available Electricity Connected, Natural Gas Connected, Sewer Connected, Sprinkler Meter, Water Available
Waterfront false
Roof Type Shingle
Porch Patio, Screened
Attached Garage true
Garage true
Private Pool No
Building
Lot Description Conservation Area
Story 1
Entry Level One
Foundation Slab
Lot Size Range 0 to less than 1/4
Sewer Public Sewer
Water Public
Architectural Style Ranch
Structure Type Concrete
New Construction false
Schools
Elementary Schools Wiregrass Elementary
Middle Schools John Long Middle-Po
High Schools Wiregrass Ranch High-Po
Others
HOA Fee Include Pool,Pool
Senior Community No
Ownership Fee Simple
Acceptable Financing Cash, Conventional, FHA, VA Loan
Membership Fee Required None
Listing Terms Cash, Conventional, FHA, VA Loan
Special Listing Condition None
Read Less Info
Want to know what your home might be worth? Contact us for a FREE valuation!

Our team is ready to help you sell your home for the highest possible price ASAP

© 2024 My Florida Regional MLS DBA Stellar MLS. All Rights Reserved.
Bought with COLDWELL BANKER RESIDENTIAL
GET MORE INFORMATION



