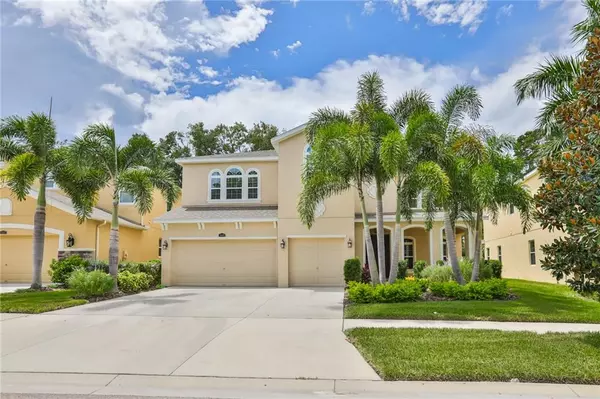For more information regarding the value of a property, please contact us for a free consultation.
Key Details
Sold Price $440,000
Property Type Single Family Home
Sub Type Single Family Residence
Listing Status Sold
Purchase Type For Sale
Square Footage 4,457 sqft
Price per Sqft $98
Subdivision Park Creek Ph 1A
MLS Listing ID T3269220
Sold Date 11/30/20
Bedrooms 5
Full Baths 4
Half Baths 1
Construction Status Appraisal,Financing,Inspections
HOA Fees $43/qua
HOA Y/N Yes
Year Built 2014
Annual Tax Amount $7,726
Lot Size 7,840 Sqft
Acres 0.18
Lot Dimensions 64.61x120
Property Description
5 Bedrooms and 4.5 baths PLUS Office/Den PLUS Bonus Room and a 3 car garage! Check out the room dimensions and you will see there is plenty of space for a large family. Everyone can gather in the huge kitchen that even has space for a dining room table and 6 chairs. Put some extra stools at the breakfast bar too. The kitchen also has a massive island, cabinets galore, granite counters, gorgeous backsplash, walk-in pantry, butler's pantry, SS appliances, built-in desk, and is open to the Great Room. 8 ft sliders lead you to a covered lanai and a backyard with plenty of size to add a pool. Greet your guests at your double front doors and invite them into your foyer with 20' ceilings. The office/den is just off the foyer and beyond that is the formal dining room. Bedroom #5 with an ensuite bath is downstairs as well as the laundry room and a half bath. Upstairs you will find 4 more bedrooms including the master and a huge bonus room. The master has two walk-in closets, his and hers vanities with granite, a very large shower and garden tub. The secondary bedrooms with ensuite baths are the size of many master bedrooms! Tray ceilings grace the Great Room, Dining Room, Office/Den and Master. Ceiling fans have been installed in almost every room. Natural light abounds thanks to all the windows and the closet space and number is substantial. In beautiful Park Creek, an Ultra-Fi Community where you can enjoy ultra high-speed internet throughout the community... even out by the community pool!
Location
State FL
County Hillsborough
Community Park Creek Ph 1A
Zoning PD
Interior
Interior Features Ceiling Fans(s), Eat-in Kitchen, High Ceilings, Kitchen/Family Room Combo, Open Floorplan, Stone Counters, Tray Ceiling(s), Walk-In Closet(s)
Heating Central, Electric
Cooling Central Air
Flooring Carpet, Ceramic Tile
Furnishings Unfurnished
Fireplace false
Appliance Dishwasher, Disposal, Electric Water Heater, Microwave, Range, Refrigerator
Laundry Inside, Laundry Room
Exterior
Exterior Feature Hurricane Shutters, Irrigation System, Sidewalk, Sliding Doors
Garage Garage Door Opener
Garage Spaces 3.0
Utilities Available BB/HS Internet Available, Cable Available, Electricity Connected, Public, Sewer Connected, Underground Utilities
Waterfront false
Roof Type Shingle
Porch Covered, Front Porch, Rear Porch
Attached Garage true
Garage true
Private Pool No
Building
Story 2
Entry Level Two
Foundation Slab
Lot Size Range 0 to less than 1/4
Sewer Public Sewer
Water Public
Structure Type Block,Stucco
New Construction false
Construction Status Appraisal,Financing,Inspections
Schools
Elementary Schools Sessums-Hb
Middle Schools Rodgers-Hb
High Schools Spoto High-Hb
Others
Pets Allowed Yes
Senior Community No
Ownership Fee Simple
Monthly Total Fees $43
Membership Fee Required Required
Special Listing Condition None
Read Less Info
Want to know what your home might be worth? Contact us for a FREE valuation!

Our team is ready to help you sell your home for the highest possible price ASAP

© 2024 My Florida Regional MLS DBA Stellar MLS. All Rights Reserved.
Bought with CENTURY 21 BEGGINS ENTERPRISES
GET MORE INFORMATION



