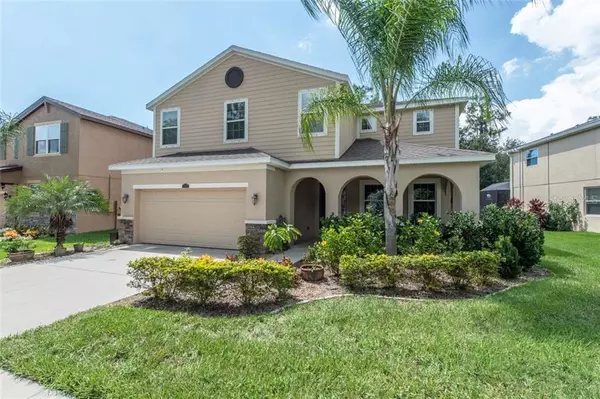For more information regarding the value of a property, please contact us for a free consultation.
Key Details
Sold Price $365,000
Property Type Single Family Home
Sub Type Single Family Residence
Listing Status Sold
Purchase Type For Sale
Square Footage 3,550 sqft
Price per Sqft $102
Subdivision Park Creek Ph 1B
MLS Listing ID T3240797
Sold Date 07/15/20
Bedrooms 5
Full Baths 4
Half Baths 1
Construction Status Appraisal,Financing,Inspections
HOA Fees $43/qua
HOA Y/N Yes
Year Built 2015
Annual Tax Amount $3,402
Lot Size 7,405 Sqft
Acres 0.17
Lot Dimensions 60x120
Property Description
Why wait to build new? This five years young DR Horton one-owner home is ready for you in a great Riverview location steps away from the Community Pool and Playground. Nearly 3600 air-conditioned square feet.....potential for six bedrooms (downstairs den space); has five bedrooms (possible double master suites upstairs; one bedroom on first floor), four and one-half baths, formal dining room with tray ceiling, HUGE kitchen/family room combination and more. Situated on a lot backing to a treed area, this home also features fresh interior paint, first floor laundry, large loft/imagination area/study space at top of the stairs, kitchen bar seating, granite kitchen countertops, dinette area in kitchen, upgraded kitchen cabinetry, covered rear lanai, covered front porch, potential multi-generational home with first floor bedroom/bathroom. There is room for a pool out back if desired (see overview photos). Located in the popular Riverview Southshore growth area with new restaurants, medical facilities, shopping, etc. Furniture is negotiable.
Location
State FL
County Hillsborough
Community Park Creek Ph 1B
Zoning PD
Rooms
Other Rooms Family Room, Formal Dining Room Separate, Inside Utility, Loft
Interior
Interior Features Attic Fan, Ceiling Fans(s), Eat-in Kitchen, High Ceilings, In Wall Pest System, Kitchen/Family Room Combo, Open Floorplan, Split Bedroom, Stone Counters, Walk-In Closet(s)
Heating Central, Electric, Zoned
Cooling Central Air
Flooring Carpet, Ceramic Tile
Furnishings Negotiable
Fireplace false
Appliance Dishwasher, Disposal, Dryer, Microwave, Range, Refrigerator, Washer
Laundry Inside, Laundry Room
Exterior
Exterior Feature Sidewalk, Sliding Doors
Garage Driveway, Garage Door Opener, Ground Level
Garage Spaces 2.0
Community Features Association Recreation - Owned, Deed Restrictions, No Truck/RV/Motorcycle Parking, Playground, Pool, Sidewalks
Utilities Available Cable Available, Cable Connected, Electricity Available, Electricity Connected, Public
Amenities Available Fence Restrictions, Playground, Pool, Vehicle Restrictions
Waterfront false
View Trees/Woods
Roof Type Shingle
Porch Covered, Front Porch, Patio
Attached Garage true
Garage true
Private Pool No
Building
Lot Description In County, Level, Sidewalk, Paved
Story 2
Entry Level Two
Foundation Slab
Lot Size Range Up to 10,889 Sq. Ft.
Builder Name DR Horton
Sewer Public Sewer
Water Public
Architectural Style Contemporary
Structure Type Stucco
New Construction false
Construction Status Appraisal,Financing,Inspections
Schools
Elementary Schools Sessums-Hb
Middle Schools Rodgers-Hb
High Schools Spoto High-Hb
Others
Pets Allowed Breed Restrictions
HOA Fee Include Common Area Taxes,Pool
Senior Community No
Ownership Fee Simple
Monthly Total Fees $43
Acceptable Financing Cash, Conventional, FHA, VA Loan
Membership Fee Required Required
Listing Terms Cash, Conventional, FHA, VA Loan
Special Listing Condition None
Read Less Info
Want to know what your home might be worth? Contact us for a FREE valuation!

Our team is ready to help you sell your home for the highest possible price ASAP

© 2024 My Florida Regional MLS DBA Stellar MLS. All Rights Reserved.
Bought with KELLER WILLIAMS TAMPA PROP.
GET MORE INFORMATION



