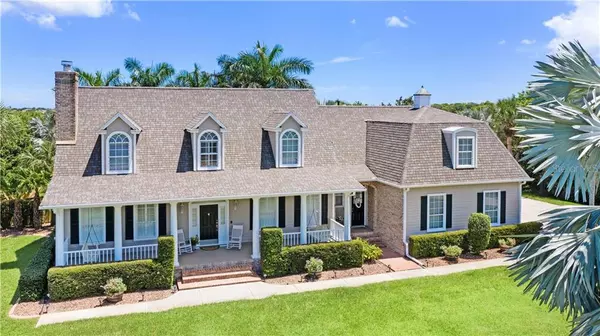For more information regarding the value of a property, please contact us for a free consultation.
Key Details
Sold Price $605,000
Property Type Single Family Home
Sub Type Single Family Residence
Listing Status Sold
Purchase Type For Sale
Square Footage 3,179 sqft
Price per Sqft $190
Subdivision Windover Farms Melbourne
MLS Listing ID O5885958
Sold Date 11/09/20
Bedrooms 3
Full Baths 2
Half Baths 1
Construction Status Appraisal,Financing,Other Contract Contingencies
HOA Fees $23/ann
HOA Y/N Yes
Year Built 1997
Annual Tax Amount $4,891
Lot Size 1.030 Acres
Acres 1.03
Property Description
Distinctive Custom Built Home with top quality features thru-out on over an acre in Windover Farms. Two story entry foyer with Oak Floors. Den with Fireplace. Gorgeous kitchen with plenty of cabinet space, new appliances and beautiful granite. Kitchen opens to large family room with views of the well landscaped backyard. Great for relaxing or entertaining! Unwind on the spacious front porch on one of two swings. Or entertain in the large screened back porch with summer kitchen! Enjoy the exquisite backyard with pavers and space for fire pit, all on a private fenced yard backing to the Preserve! Large bonus room ideal for game room or 4th bedroom. 2+1 Garages with A/C and tile floors. 10x16 outbuilding with electric.
Location
State FL
County Brevard
Community Windover Farms Melbourne
Zoning PUD
Rooms
Other Rooms Bonus Room, Den/Library/Office, Formal Dining Room Separate, Great Room, Inside Utility
Interior
Interior Features Eat-in Kitchen, High Ceilings, Kitchen/Family Room Combo, Solid Wood Cabinets, Split Bedroom, Stone Counters, Walk-In Closet(s)
Heating Central, Natural Gas
Cooling Central Air
Flooring Tile, Wood
Fireplaces Type Non Wood Burning
Fireplace true
Appliance Built-In Oven, Cooktop, Gas Water Heater, Microwave, Range Hood, Refrigerator, Wine Refrigerator
Laundry Inside, Laundry Room
Exterior
Exterior Feature Fence, French Doors, Hurricane Shutters, Irrigation System, Outdoor Kitchen
Parking Features Driveway, Garage Door Opener, Garage Faces Side, Oversized, Parking Pad
Garage Spaces 3.0
Fence Wood
Community Features Association Recreation - Owned, Deed Restrictions, Fishing, Park, Playground, Racquetball, Tennis Courts
Utilities Available Electricity Connected, Natural Gas Connected, Phone Available, Sprinkler Well, Water Connected
Amenities Available Park, Playground, Racquetball, Tennis Court(s), Trail(s)
View Trees/Woods
Roof Type Shingle
Porch Front Porch, Patio, Screened
Attached Garage true
Garage true
Private Pool No
Building
Lot Description In County, Oversized Lot, Paved, Unincorporated
Entry Level Two
Foundation Slab
Lot Size Range 1 to less than 2
Sewer Septic Tank
Water Public
Architectural Style French Provincial
Structure Type Brick,Vinyl Siding,Wood Frame
New Construction false
Construction Status Appraisal,Financing,Other Contract Contingencies
Others
Pets Allowed Yes
HOA Fee Include Common Area Taxes,Recreational Facilities
Senior Community No
Ownership Fee Simple
Monthly Total Fees $23
Acceptable Financing Cash, Conventional
Membership Fee Required Required
Listing Terms Cash, Conventional
Special Listing Condition None
Read Less Info
Want to know what your home might be worth? Contact us for a FREE valuation!

Our team is ready to help you sell your home for the highest possible price ASAP

© 2024 My Florida Regional MLS DBA Stellar MLS. All Rights Reserved.
Bought with STELLAR NON-MEMBER OFFICE
GET MORE INFORMATION



