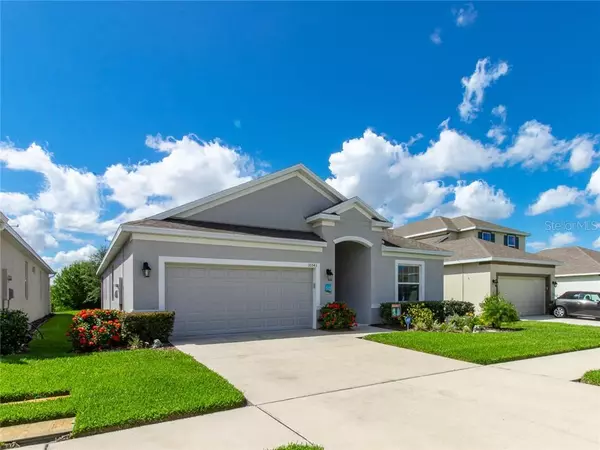For more information regarding the value of a property, please contact us for a free consultation.
Key Details
Sold Price $255,000
Property Type Single Family Home
Sub Type Single Family Residence
Listing Status Sold
Purchase Type For Sale
Square Footage 1,800 sqft
Price per Sqft $141
Subdivision Park Creek Ph 4A
MLS Listing ID T3255039
Sold Date 09/22/20
Bedrooms 3
Full Baths 2
Construction Status Appraisal,Financing,Inspections
HOA Fees $64/qua
HOA Y/N Yes
Year Built 2016
Annual Tax Amount $5,759
Lot Size 7,405 Sqft
Acres 0.17
Property Description
Impressive Holiday Builders Caitlyn Floor plan. You will find you're long awaited and sought after Florida dream home here. All your new home awaits is your personal decor. Enjoy privacy with no backyard neighbors and views of trees. Three bedrooms, two bathrooms, a two car garage and screened lanai. Traverse the threshold and you are instantly greeted by a versatile floor plan with lots of natural lighting, open great room, large owners suite and extra large kitchen. Exceptional quality and functional floor plan offers casual dining, perfect for entertaining with plus breakfast nook for those casual days. Nice interior décor with neutral colors and finishes that will impress even the pickiest buyer! Ceramic tile in main rooms. The kitchen lots of counter top with including the kitchen island, 42" white cabinets with crown moulding, granite counter tops, stainless steel appliances, smooth top stove, nickel cabinet hardware, tile backsplash. The en-suite master bathroom has double white vanities with a row of drawers, granite counter tops, large walk in shower with glass listello tiles and walk in closet. Bedrooms two and three share a tub/shower combo bathroom with a white granite counter top vanity. Ceiling fans in all the rooms. ADT alarm equipment will stay with the home! Great community in the fastest growing area of Hillsborough county, near major roads and I-75, shopping, restaurants, YMCA and parks. The community has great amenities with a pool, clubhouse, park, trails and Spectrum Bronze W/ showtime and high speed internet included in HOA fee.
Location
State FL
County Hillsborough
Community Park Creek Ph 4A
Zoning PD
Rooms
Other Rooms Family Room, Formal Dining Room Separate, Formal Living Room Separate, Inside Utility
Interior
Interior Features Ceiling Fans(s), Eat-in Kitchen, Kitchen/Family Room Combo, Open Floorplan, Split Bedroom, Stone Counters, Thermostat, Walk-In Closet(s)
Heating Central, Electric, Heat Pump
Cooling Central Air
Flooring Carpet, Ceramic Tile
Fireplace false
Appliance Dishwasher, Disposal, Dryer, Electric Water Heater, Microwave, Range, Refrigerator, Washer
Laundry Inside, Laundry Room
Exterior
Exterior Feature Irrigation System, Lighting, Sidewalk, Sliding Doors
Garage Driveway, Garage Door Opener
Garage Spaces 2.0
Utilities Available Cable Available, Cable Connected, Electricity Connected, Fiber Optics, Phone Available, Public, Sewer Connected, Street Lights, Underground Utilities, Water Connected
Waterfront false
View Trees/Woods
Roof Type Shingle
Attached Garage true
Garage true
Private Pool No
Building
Lot Description Conservation Area, In County, Sidewalk, Street Brick, Paved
Entry Level One
Foundation Slab
Lot Size Range Up to 10,889 Sq. Ft.
Builder Name Holiday Homes
Sewer Public Sewer
Water Public
Architectural Style Florida
Structure Type Block,Stucco
New Construction false
Construction Status Appraisal,Financing,Inspections
Schools
Elementary Schools Sessums-Hb
Middle Schools Rodgers-Hb
High Schools Spoto High-Hb
Others
Pets Allowed Yes
Senior Community No
Ownership Fee Simple
Monthly Total Fees $64
Acceptable Financing Cash, Conventional, FHA, VA Loan
Membership Fee Required Required
Listing Terms Cash, Conventional, FHA, VA Loan
Special Listing Condition None
Read Less Info
Want to know what your home might be worth? Contact us for a FREE valuation!

Our team is ready to help you sell your home for the highest possible price ASAP

© 2024 My Florida Regional MLS DBA Stellar MLS. All Rights Reserved.
Bought with CENTURY 21 LIST WITH BEGGINS
GET MORE INFORMATION



