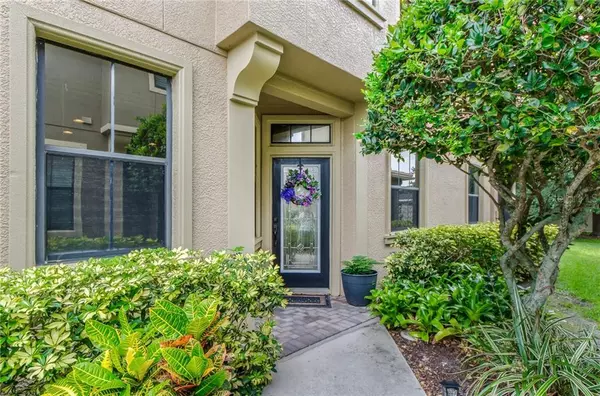For more information regarding the value of a property, please contact us for a free consultation.
Key Details
Sold Price $360,000
Property Type Townhouse
Sub Type Townhouse
Listing Status Sold
Purchase Type For Sale
Square Footage 2,250 sqft
Price per Sqft $160
Subdivision Hidden Bayou Twnhms
MLS Listing ID U8086509
Sold Date 08/29/20
Bedrooms 3
Full Baths 2
Half Baths 1
Construction Status Financing,Inspections
HOA Fees $296/qua
HOA Y/N Yes
Year Built 2008
Annual Tax Amount $3,183
Lot Size 2,613 Sqft
Acres 0.06
Property Description
Welcome to the only gated community town home in Hidden Bayou. This 3 bed/2 bath home has cathedral ceilings. The master bedroom is on the first floor with en suite bathroom, garden tub, walk-in custom closet. The living room opens to a beautiful screened porch (newly screened) with pavers as floor covering. Kitchen has granite countertops, wood cabinets and stainless steel appliances. As you walk up the stairs you will notice the beautiful Wrought decorative railing. There is brand new carpet throughout all the bedrooms and loft. The garage is equipped with a mechanics dream. A lift that holds up to 400 pounds, custom shelving, new water softener, new garage door opener, hurricane UV protection on all windows, upgraded patio screen resistant strength to keep out the sun and light out. This is a must see.
Location
State FL
County Pinellas
Community Hidden Bayou Twnhms
Zoning RM-5
Rooms
Other Rooms Bonus Room, Inside Utility
Interior
Interior Features Attic Fan, Cathedral Ceiling(s), Ceiling Fans(s), Solid Wood Cabinets, Split Bedroom, Stone Counters, Vaulted Ceiling(s), Walk-In Closet(s), Window Treatments
Heating Central
Cooling Central Air
Flooring Carpet, Ceramic Tile
Furnishings Unfurnished
Fireplace false
Appliance Dishwasher, Disposal, Dryer, Microwave, Range, Refrigerator, Washer
Laundry Inside, Laundry Room
Exterior
Exterior Feature Rain Gutters, Sidewalk, Sprinkler Metered
Garage Driveway, Garage Door Opener
Garage Spaces 2.0
Community Features Buyer Approval Required, Gated, Pool, Sidewalks
Utilities Available Cable Connected, Electricity Connected, Water Connected
Waterfront false
Roof Type Tile
Porch Enclosed, Porch, Rear Porch, Screened
Attached Garage true
Garage true
Private Pool No
Building
Lot Description Flood Insurance Required, FloodZone, Sidewalk, Paved, Private
Story 2
Entry Level Two
Foundation Slab
Lot Size Range Up to 10,889 Sq. Ft.
Sewer Public Sewer
Water Public
Architectural Style Spanish/Mediterranean
Structure Type Block
New Construction false
Construction Status Financing,Inspections
Schools
Elementary Schools Bardmoor Elementary-Pn
Middle Schools Osceola Middle-Pn
High Schools Dixie Hollins High-Pn
Others
Pets Allowed Yes
HOA Fee Include Common Area Taxes,Pool,Escrow Reserves Fund,Maintenance Structure,Pool,Private Road
Senior Community No
Ownership Fee Simple
Monthly Total Fees $296
Acceptable Financing Cash, Conventional
Membership Fee Required Required
Listing Terms Cash, Conventional
Num of Pet 1
Special Listing Condition None
Read Less Info
Want to know what your home might be worth? Contact us for a FREE valuation!

Our team is ready to help you sell your home for the highest possible price ASAP

© 2024 My Florida Regional MLS DBA Stellar MLS. All Rights Reserved.
Bought with FLORIDA HOMEBUYERS RELOCATION
GET MORE INFORMATION



