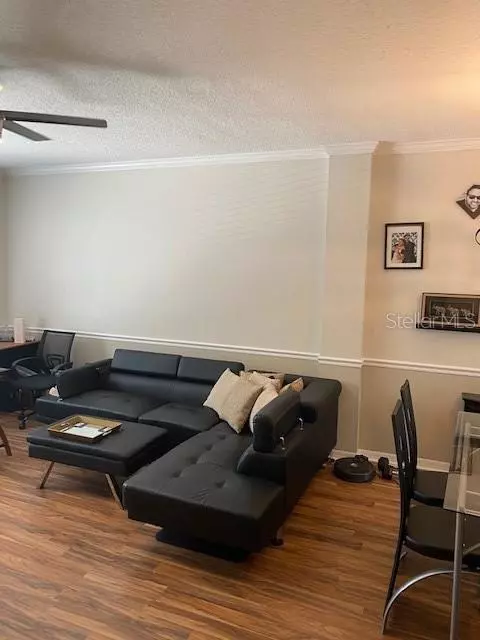For more information regarding the value of a property, please contact us for a free consultation.
Key Details
Sold Price $141,000
Property Type Townhouse
Sub Type Townhouse
Listing Status Sold
Purchase Type For Sale
Square Footage 1,142 sqft
Price per Sqft $123
Subdivision Oak Valley Twnhms
MLS Listing ID O5866513
Sold Date 07/31/20
Bedrooms 2
Full Baths 1
Half Baths 1
Construction Status Financing,Inspections
HOA Fees $249/mo
HOA Y/N Yes
Year Built 2003
Annual Tax Amount $2,078
Lot Size 871 Sqft
Acres 0.02
Property Description
Charming 2 bedroom, 1.5 bath townhouse located on a quiet, tree-lined street in the desirable Oak Valley community. This move-in ready home has plenty to offer! The first floor features an open concept living/dining/kitchen area with beautiful laminated floors, ceramic tile, crown molding and large picture window to bring in plenty of sunlight. Kitchen includes many amenities including new stove, dishwasher, microwave, trash compactor and garbage disposal, all replaced in 2019. Kitchen also includes a breakfast bar, closet pantry and storage under the stairs. A half bath is conveniently located for guests. Sliding door off dining area leads to enclosed back porch, overlooking large oak trees. Second floor includes two spacious bedrooms, both with walk-in closets, bathroom and laundry area.
New water heater installed in 2018, A/C units installed in 2019 (inside and outside), electrical panel box replaced in 2018.
HOA fees include water, sewer, exterior building, ground maintenance, new roof installed in 2020 and community pool. No CDD.
Ideally located close to Publix shopping center, SR-60, I-75 and I-4.
This is a must see, will not last long!
Location
State FL
County Hillsborough
Community Oak Valley Twnhms
Zoning PD
Interior
Interior Features Ceiling Fans(s), Crown Molding, Living Room/Dining Room Combo, Open Floorplan
Heating Central, Electric
Cooling Central Air
Flooring Carpet, Ceramic Tile, Laminate
Fireplace false
Appliance Dishwasher, Disposal, Electric Water Heater, Microwave, Range, Refrigerator, Trash Compactor, Washer
Laundry Inside
Exterior
Exterior Feature Other, Sidewalk, Sliding Doors
Garage On Street
Community Features Buyer Approval Required, Deed Restrictions, Pool, Sidewalks
Utilities Available Cable Available, Public
Waterfront false
Roof Type Shingle
Porch Covered, Enclosed, Rear Porch, Screened
Garage false
Private Pool No
Building
Story 2
Entry Level Two
Foundation Slab
Lot Size Range Up to 10,889 Sq. Ft.
Sewer Public Sewer
Water Public
Structure Type Vinyl Siding,Wood Frame
New Construction false
Construction Status Financing,Inspections
Others
Pets Allowed Yes
HOA Fee Include Pool,Maintenance Structure,Water
Senior Community No
Ownership Fee Simple
Monthly Total Fees $249
Acceptable Financing Cash, Conventional
Membership Fee Required Required
Listing Terms Cash, Conventional
Special Listing Condition None
Read Less Info
Want to know what your home might be worth? Contact us for a FREE valuation!

Our team is ready to help you sell your home for the highest possible price ASAP

© 2024 My Florida Regional MLS DBA Stellar MLS. All Rights Reserved.
Bought with BETTER HOMES AND GARDENS REAL ESTATE ELLIE & ASSOC
GET MORE INFORMATION



