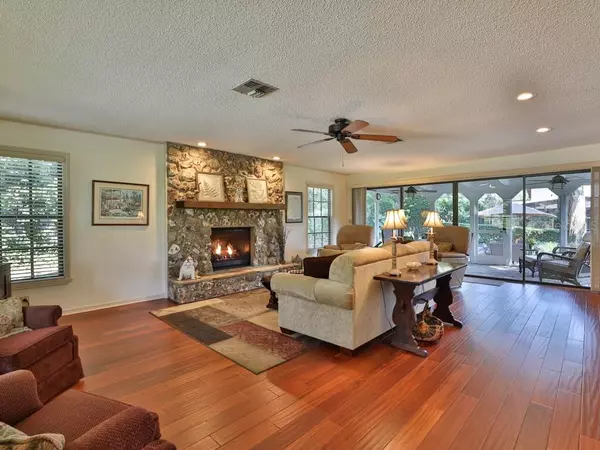For more information regarding the value of a property, please contact us for a free consultation.
Key Details
Sold Price $340,000
Property Type Single Family Home
Sub Type Single Family Residence
Listing Status Sold
Purchase Type For Sale
Square Footage 2,574 sqft
Price per Sqft $132
Subdivision Country Club Estates
MLS Listing ID G5020288
Sold Date 12/20/19
Bedrooms 3
Full Baths 3
Construction Status Inspections
HOA Y/N No
Year Built 1979
Annual Tax Amount $956
Lot Size 0.440 Acres
Acres 0.44
Lot Dimensions 150x130x100x10x50x140
Property Description
Imagine living in this quiet neighborhood nestled amongst the majestic oak trees. Sit on the rocking chair front porch sipping iced tea overlooking a conservation/green space area, yet still be close to all modern conveniences with easy access to I-4 and SunRail close by in Debary. This home has been well kept and has many updated features including a brand new galvanized steel roof with all new gutters, a 20 kilowatt whole house generator, alarm system with smoke detector, Ring cameras at every entry point, on demand hot water, gas fireplace in main living area room. The lower level is an in-law suite with separate HVAC system, electric fire place, bedroom, bathroom with walk-in shower, living, dining, and private outdoor brick paved patio. Owners have made $70,000 in recent improvements to the home. There is an over-sized two car garage and a detached shed for storage. The upper level has 2 bedrooms, 2 baths. Hardwood floors in the upper living area match the laminate flooring in the lower level. Kitchen has all stainless steel appliances. Recently remodeled beautiful screened back porch with brick pavers, two ceiling fans, and a connecting brick patio with combo gas/charcoal grill with burner. Double driveway with a circular driveway in the front of the home for additional parking. Owner is offering a Shield Complete American Home Shield Home Warranty. This house is a definite must see!
Location
State FL
County Volusia
Community Country Club Estates
Zoning R-3
Rooms
Other Rooms Attic, Breakfast Room Separate, Florida Room, Formal Dining Room Separate, Interior In-Law Suite
Interior
Interior Features Ceiling Fans(s), Solid Surface Counters, Thermostat, Walk-In Closet(s), Window Treatments
Heating Central, Zoned
Cooling Central Air, Zoned
Flooring Carpet, Hardwood, Laminate, Tile
Fireplaces Type Electric, Gas, Living Room, Other
Furnishings Unfurnished
Fireplace true
Appliance Convection Oven, Dishwasher, Disposal, Exhaust Fan, Microwave, Refrigerator, Tankless Water Heater, Whole House R.O. System
Laundry In Garage
Exterior
Exterior Feature Sidewalk, Sliding Doors
Garage Circular Driveway, Driveway, Garage Door Opener, Garage Faces Side
Garage Spaces 2.0
Utilities Available Cable Connected, Electricity Connected, Natural Gas Connected, Propane, Public, Sprinkler Well, Underground Utilities
Waterfront false
View Trees/Woods
Roof Type Metal
Porch Covered, Deck, Front Porch, Patio, Rear Porch, Screened
Attached Garage true
Garage true
Private Pool No
Building
Lot Description In County, Near Public Transit, Oversized Lot, Paved
Entry Level Two
Foundation Basement, Slab
Lot Size Range 1/4 Acre to 21779 Sq. Ft.
Builder Name David Robinson Builders
Sewer Septic Tank
Water Public
Architectural Style Traditional
Structure Type Block,Stone,Wood Frame,Wood Siding
New Construction false
Construction Status Inspections
Schools
Elementary Schools Freedom Elem
Middle Schools Deland Middle
High Schools Deland High
Others
Senior Community No
Ownership Fee Simple
Acceptable Financing Cash, Conventional, FHA, VA Loan
Listing Terms Cash, Conventional, FHA, VA Loan
Special Listing Condition None
Read Less Info
Want to know what your home might be worth? Contact us for a FREE valuation!

Our team is ready to help you sell your home for the highest possible price ASAP

© 2024 My Florida Regional MLS DBA Stellar MLS. All Rights Reserved.
Bought with NEXTHOME AT THE BEACH
GET MORE INFORMATION



